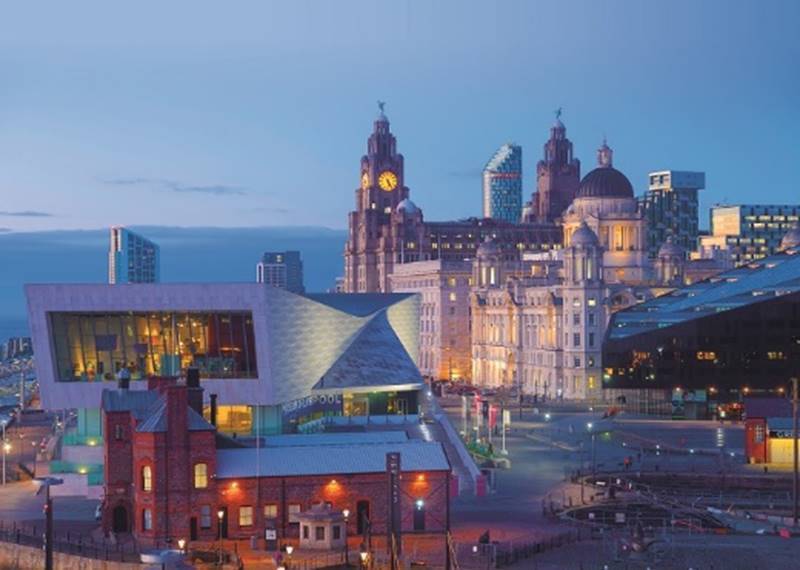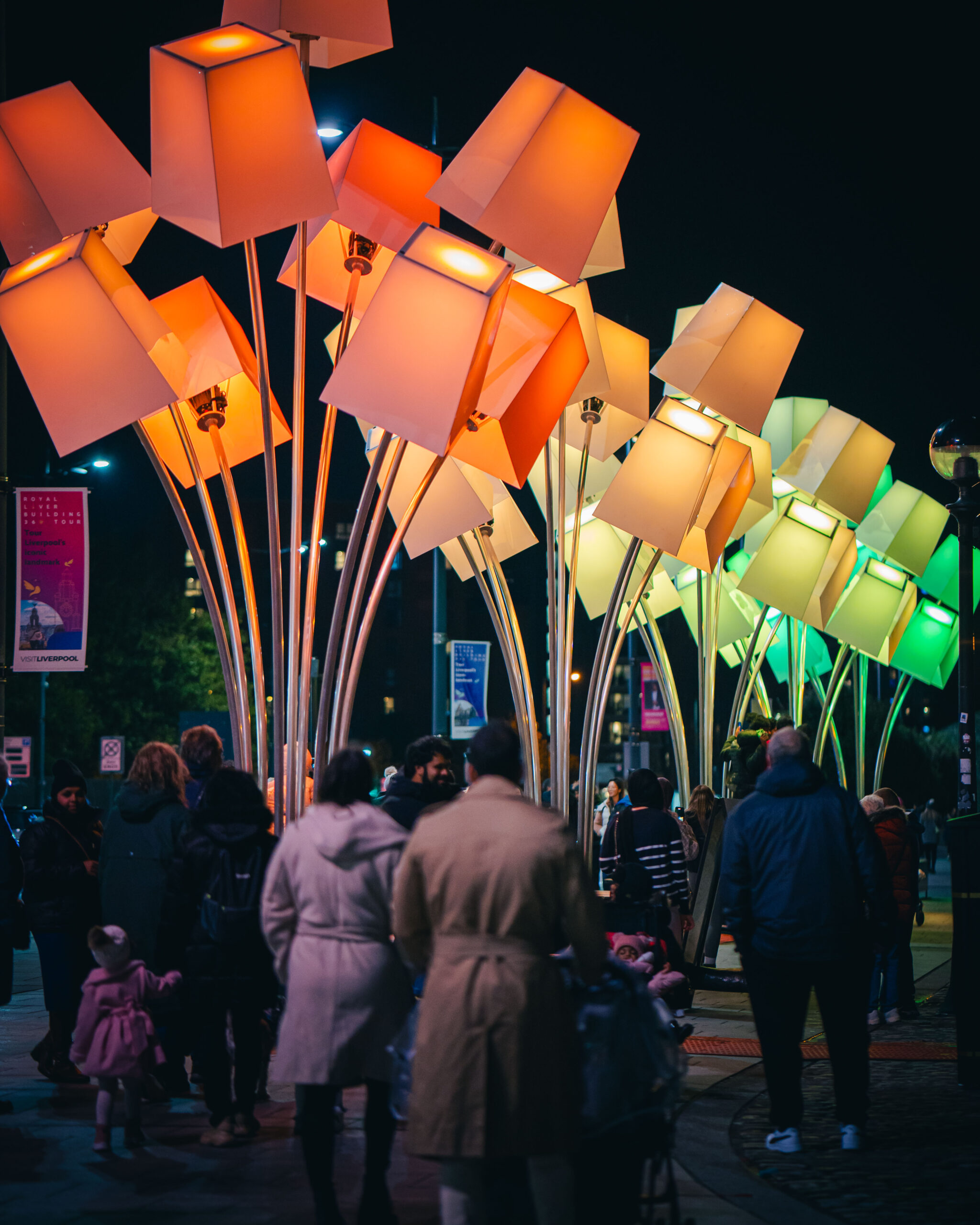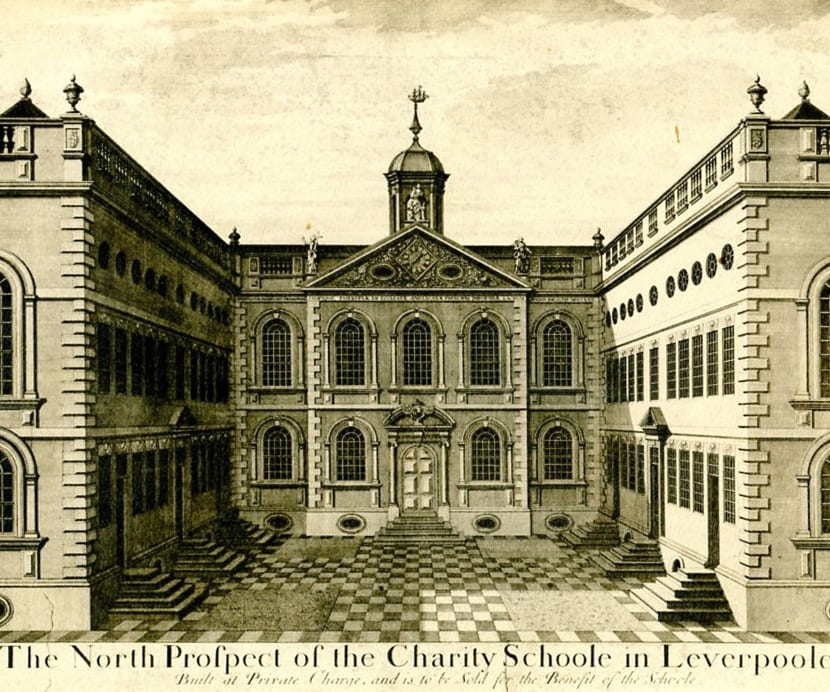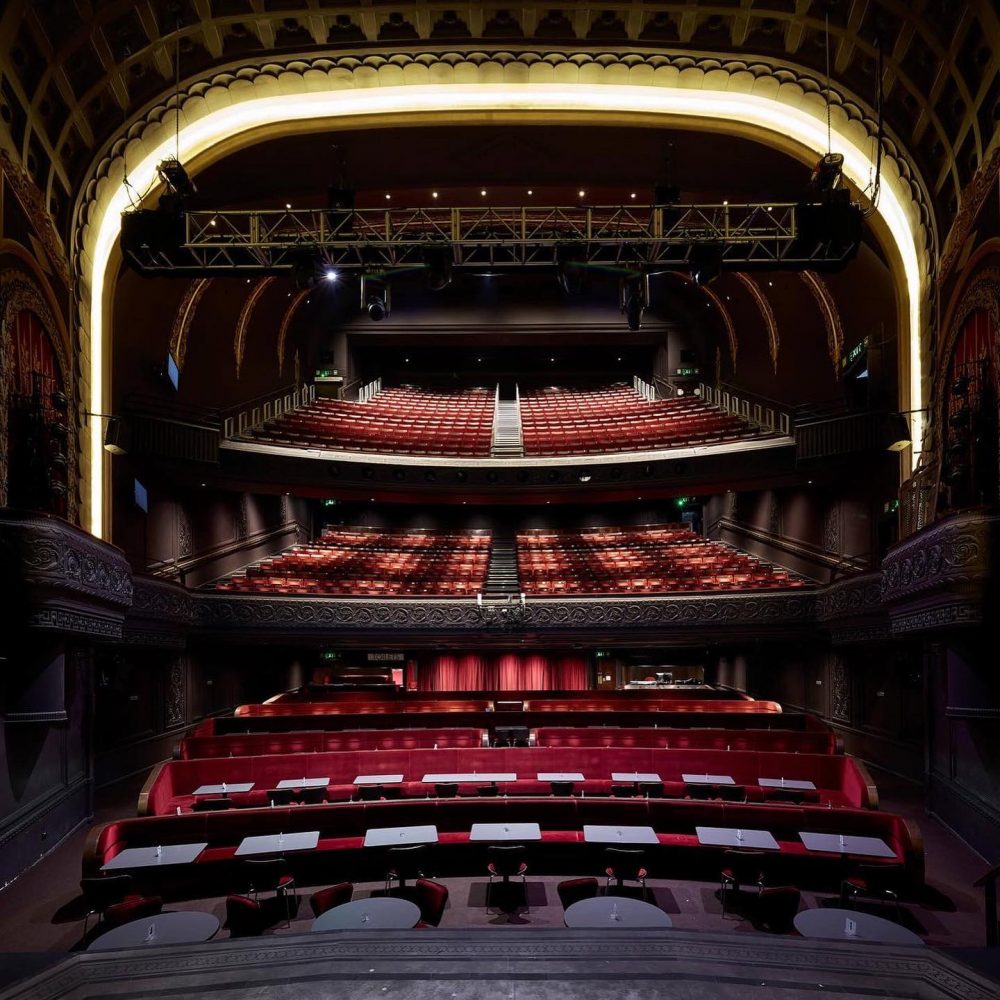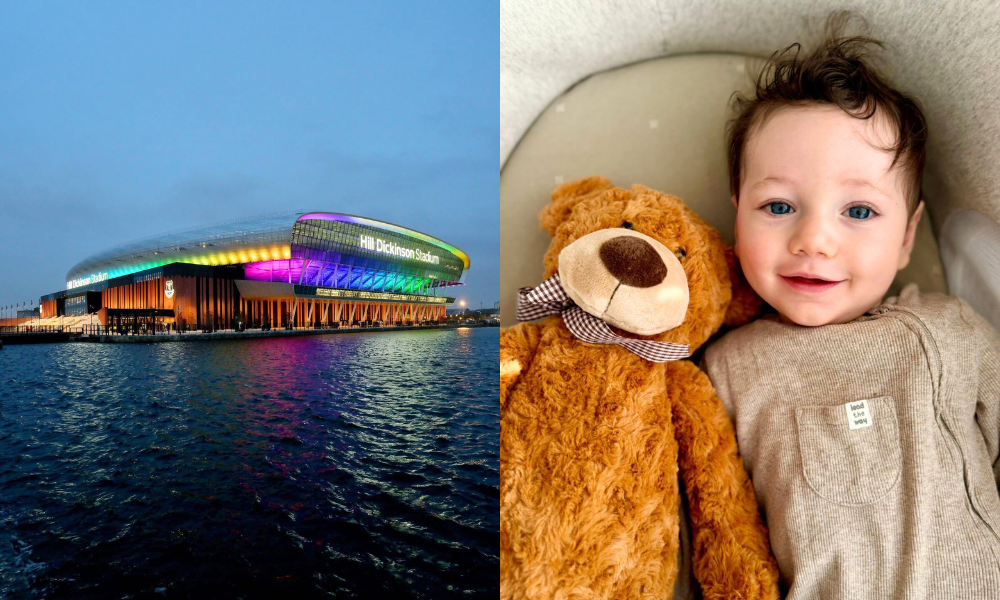
Everton FC
Jaw-dropping scale of the Everton Stadium south stand has been revealed
2 years ago
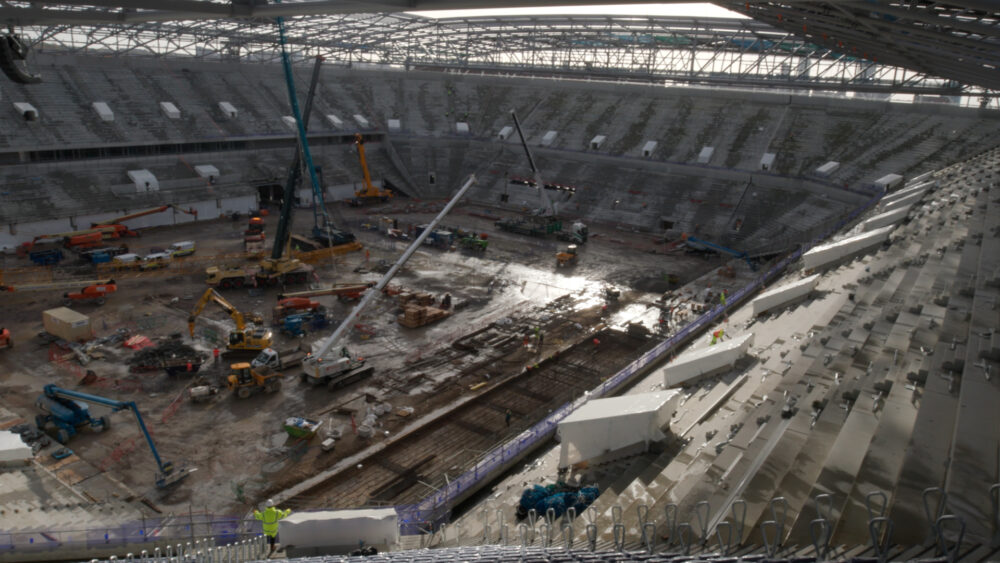
The jaw-dropping scale of the steep-tiered south stand at Everton Stadium is visible for the first time following the installation of terracing.
Virtually all of the double-stepped concrete terracing units are now in place in the stand, at Everton Stadium, which will eventually house over 13,000 Evertonians.
The next major visual change will see blue seats installed in the upper sections, as part of the ongoing programme which has spread across the north stand – and aims to have them in place across the whole upper tier of the bowl by Christmas.
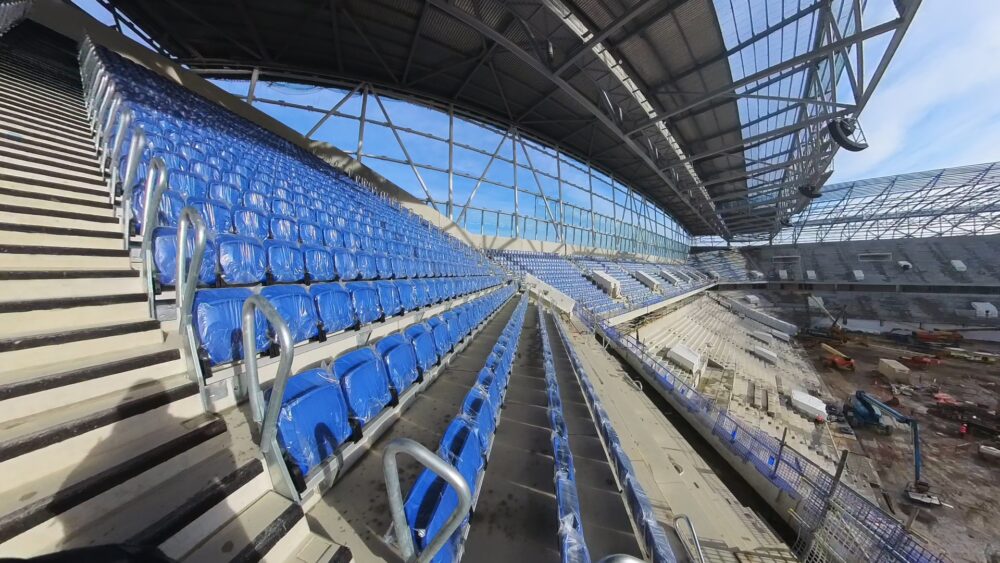
Externally, the south stand is also showing off its new façade following the installation of glazing in the second level concourse. The angled panels, which stretch across the entire face of the stand, have been designed to reflect the water from the adjoining Nelson Dock and help tie the stadium into its maritime surroundings.
Meanwhile, the first giant speakers have been positioned into the roof spaces of the north stand. The curved units will hang from all four stands as part of the PA system.
This has coincided with the departure from site of the last 600 tonne crawler crane, which was used mainly in the complex construction of the roof.
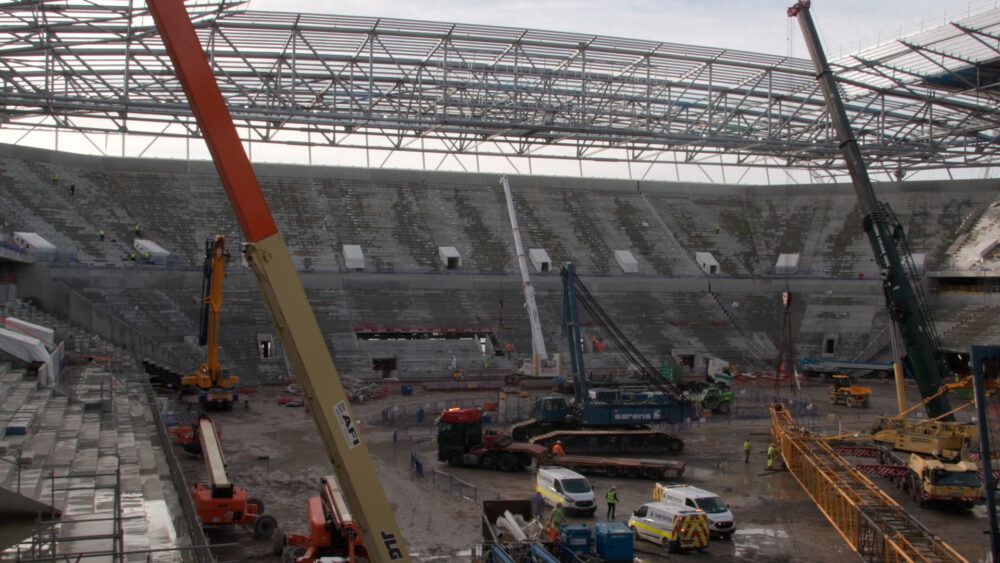
A service tunnel, left open in the east stand to provide vehicular access to the pitch area, can therefore be closed off now in preparation for lower terracing units being installed.
Work also continues to finish off the restoration of the historic Hydraulic Tower and Engine House.
The buildings, dating back to 1883, have been lovingly renovated using existing and salvaged brickwork, new zinc roofing and the installation of windows sympathetic to the original design.
A decorative capstan was this week reinstated at the entrance to the Hydraulic Tower, again as a nod to the building’s huge importance in the dock’s rich maritime history.


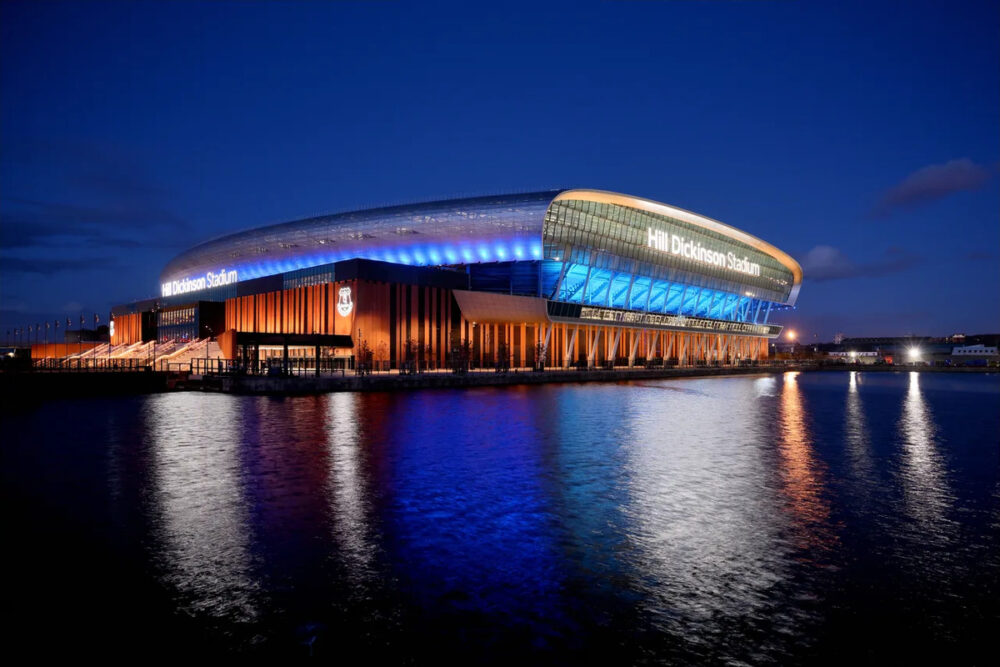




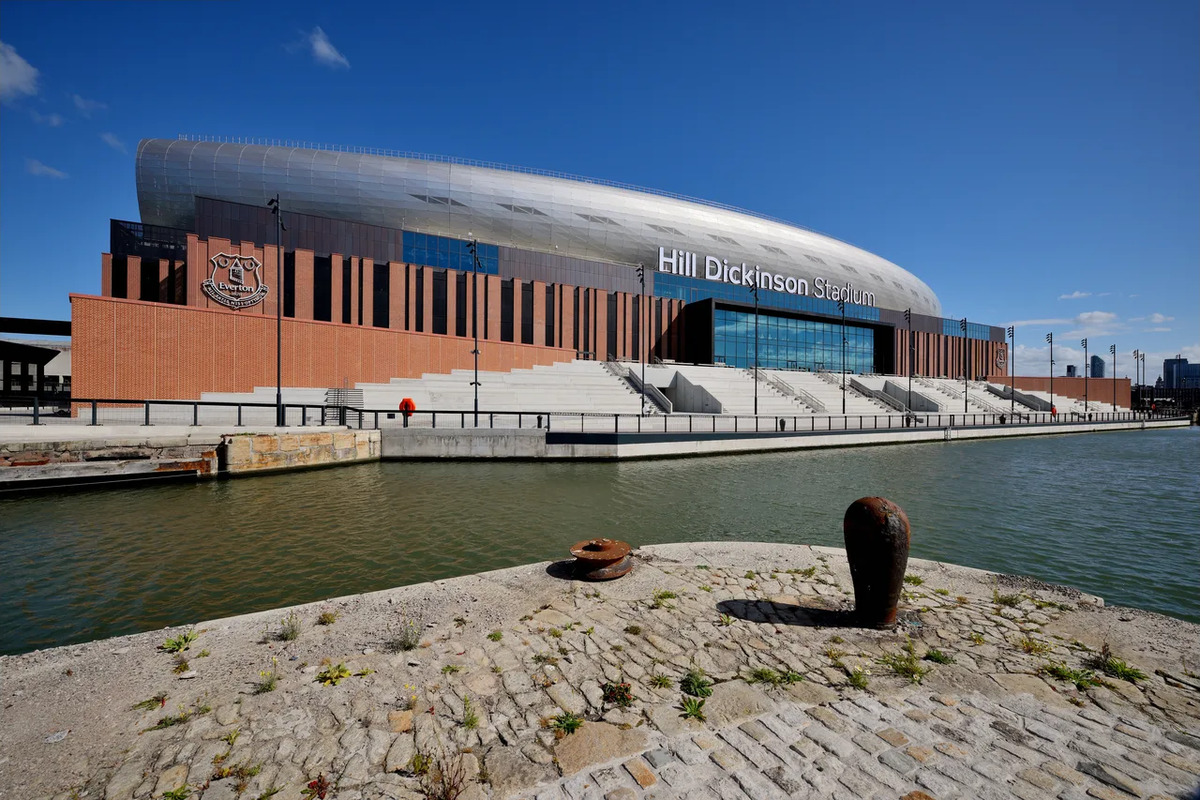

 Subscribe
Subscribe Follow Us
Follow Us Follow Us
Follow Us Follow Us
Follow Us Follow Us
Follow Us Follow Us
Follow Us


