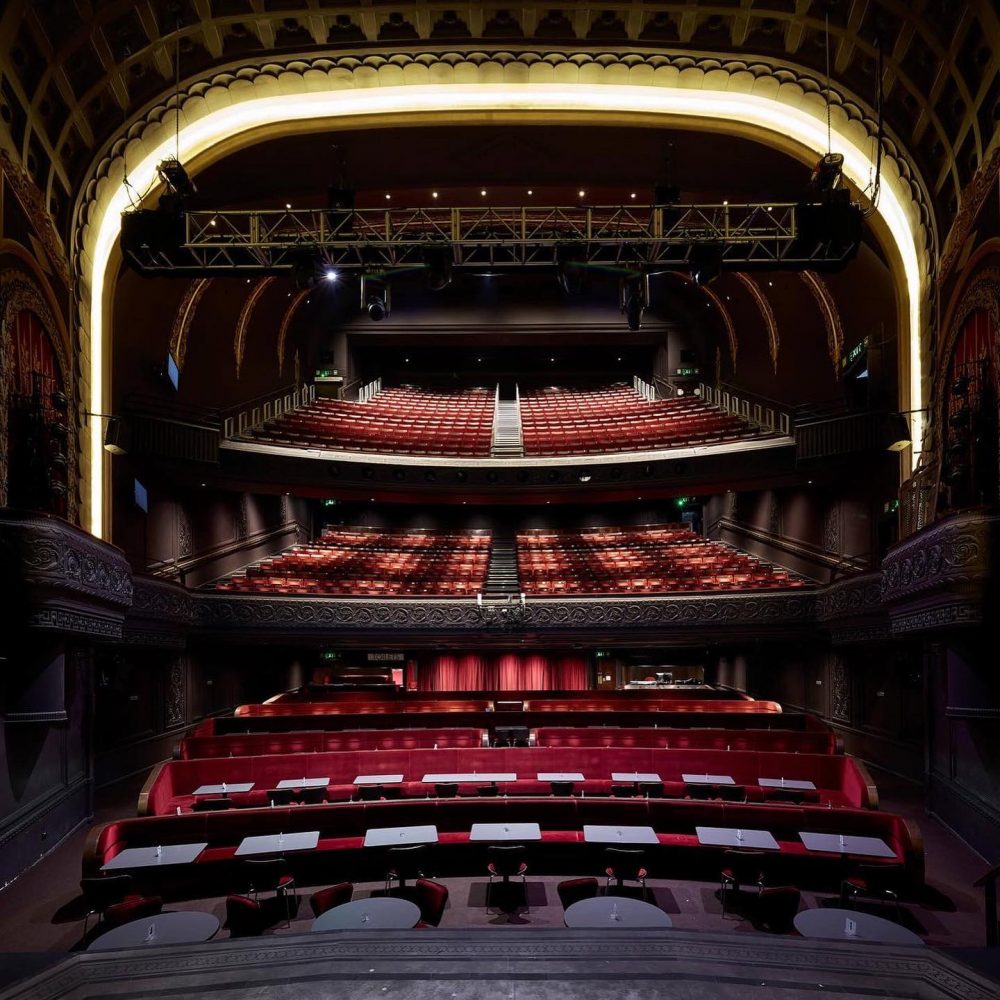
Regeneration
First planning permission application submitted for Liverpool’s King Edward Development
8 months ago

Planning permission has been submitted for a 28-storey residential tower as part of the King Edward development next to Liverpool’s Pier Head.
Davos Property Developments Limited in conjunction with Beetham Davos Ltd have submitted the planning application for the tower on the first plot of their £1bn King Edward development.
The tower, designed by scheme master planners Brock Carmichael, comprises 255 one- and two-bed apartments and is described as a ‘pathfinder’ that will set the tone for the scheme’s wider ambitions.
The submission focuses on the plot which includes the former Bacchus Taverna at the junction of Waterloo Road and the now stopped-up Galton Street, at the northwest boundary of the 7-acre development site.
Chris Bolland, managing partner of Brock Carmichael said:
“This is a bold expression that sets the design tone for the development going forward. We’ll animate the ground floor on two frontages with leisure occupiers for the public to enjoy, and our entrance canopy offers a confident statement that will make the building a key marker on the route to Everton’s new stadium.”
He says the developer has Liverpool council’s blessing to exceed the 20-storey limit set for that location set by the local authority’s tall buildings guidance.
“The council have been very pragmatic and recognise the wider impact of a genuine cluster of high-quality tall buildings, rising to as many as 60 storeys. The ambition was welcomed by the council’s leader at MIPIM and this is the first step in showing him that we will deliver on the site’s promise.”
The building will ‘far exceed anything in the city’ with regards to amenity space, says Darren Muir of Pegasus Group, planning consultant for the development.
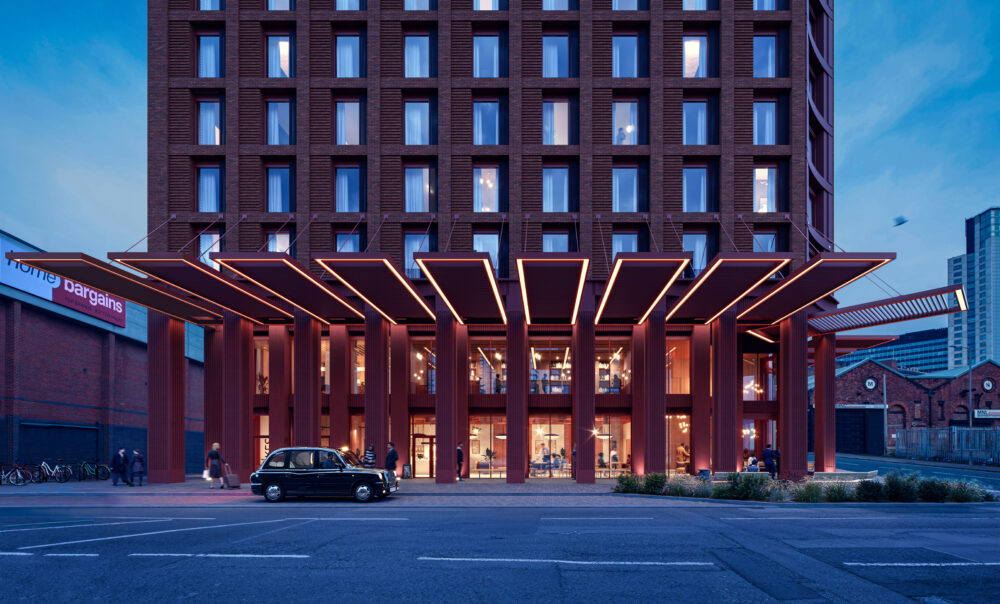
He said:
“The client’s aim is to set the benchmark for residents’ amenity, with almost fifty square feet of shared space per apartment. That’s almost double the current top figure in the city,”
A residents’ lounge, gym and workspace will be provided on the first floor, with the top floor boasting two indoor lounges and a large outdoor space for barbecues and social gatherings. The outdoor space will enjoy 360-degree views of the city skyline, river Mersey and the Welsh mountains beyond.
Muir says the proposals have been enthusiastically backed by the council’s inclusive design officer, who hailed the efforts taken to optimise the scheme’s accessibility.
Muir said:
“The council’s inclusive design officer highlighted the fact that the proposal would ‘significantly exceed’ policy requirements regarding levels of accessibility. I’ve not seen that level of endorsement before,”
The proposals offer a 51 per cent to 49 per cent split between 2-bed and 1-bed units, with 15 per cent parking provision.
Pegasus Group is providing planning, economics, heritage and EIA Services to the client team behind the King Edward scheme. Brock Carmichael are the masterplan architects.





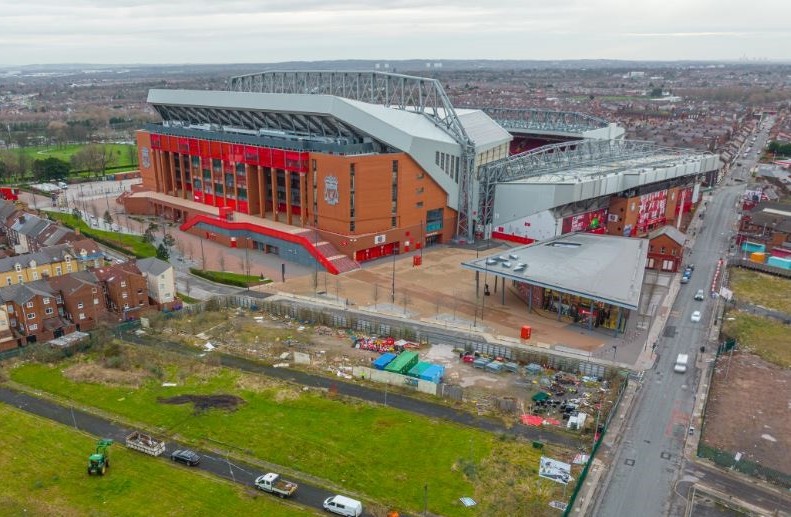
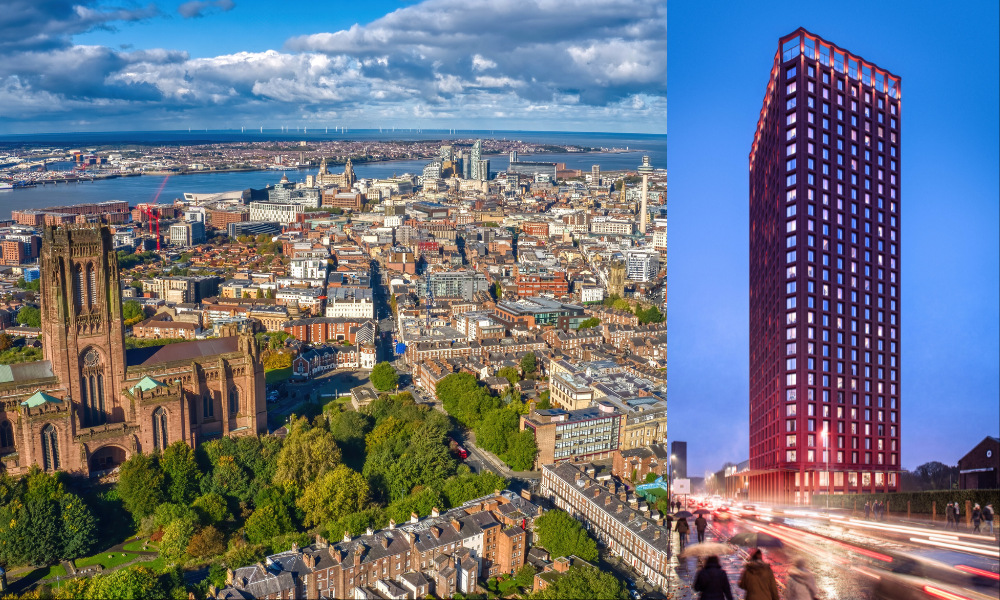
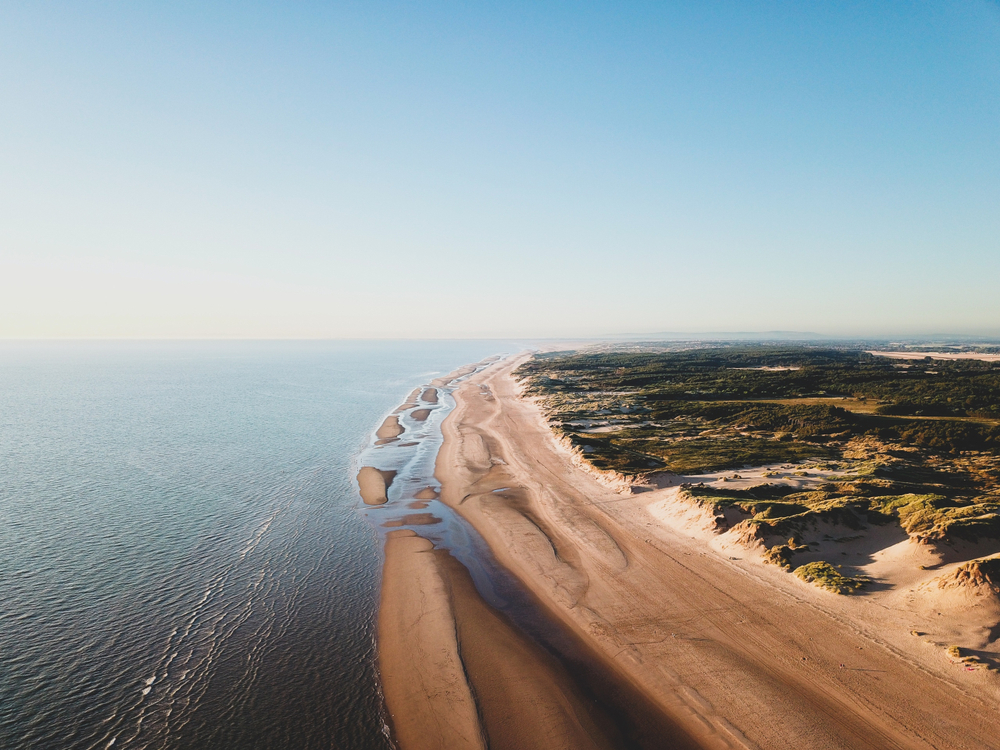

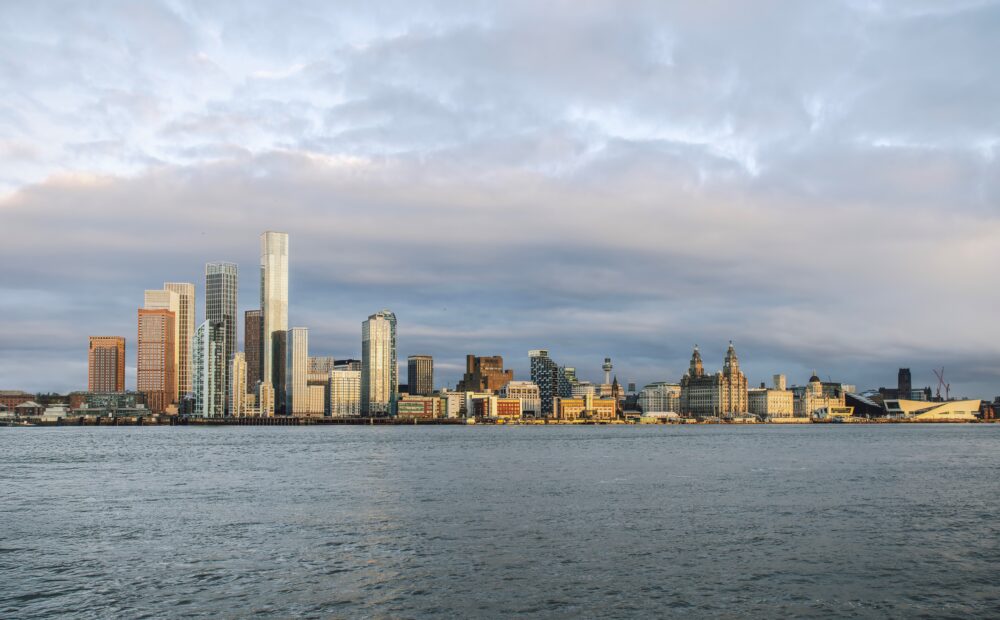
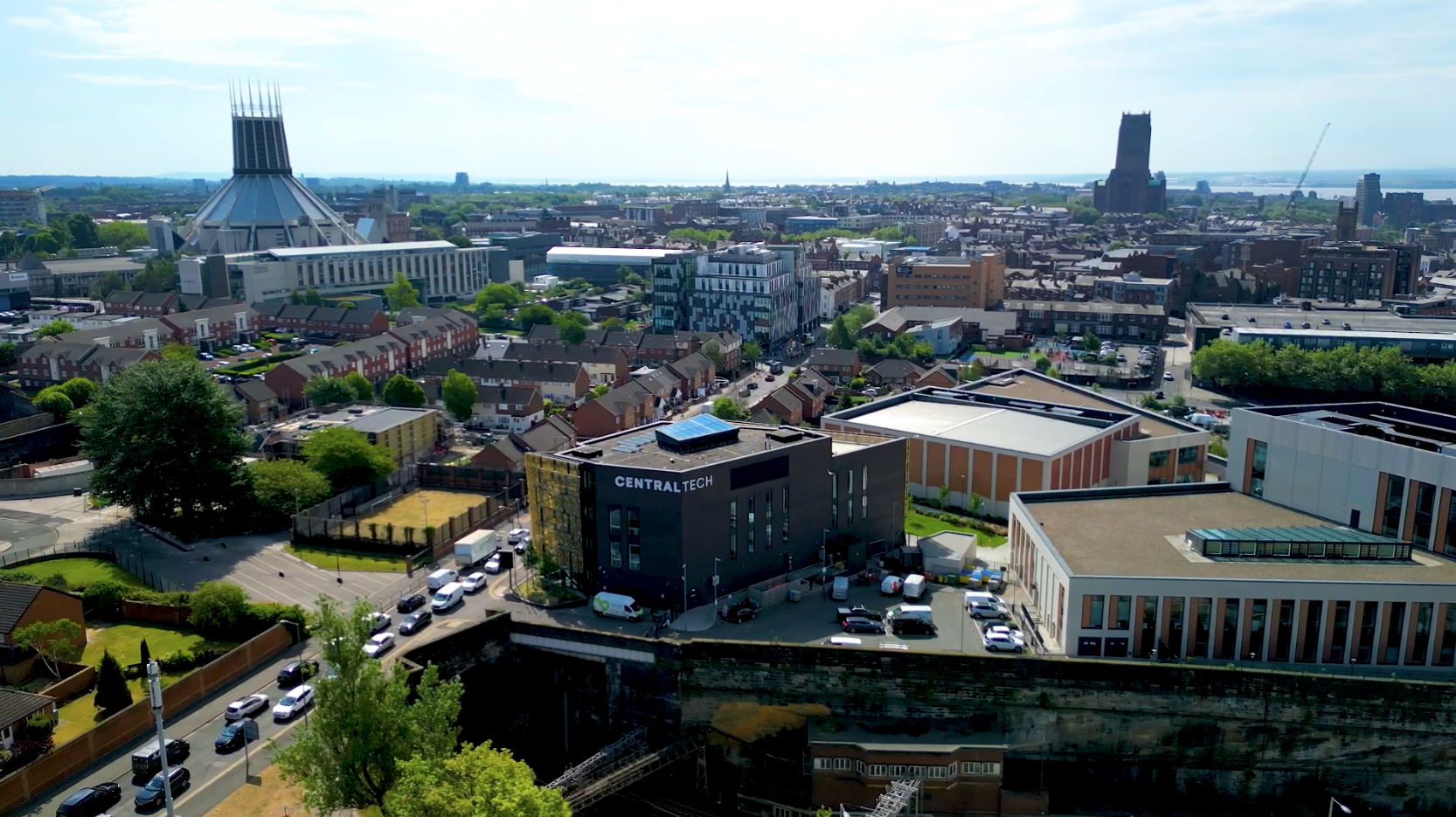
 Subscribe
Subscribe Follow Us
Follow Us Follow Us
Follow Us Follow Us
Follow Us Follow Us
Follow Us







