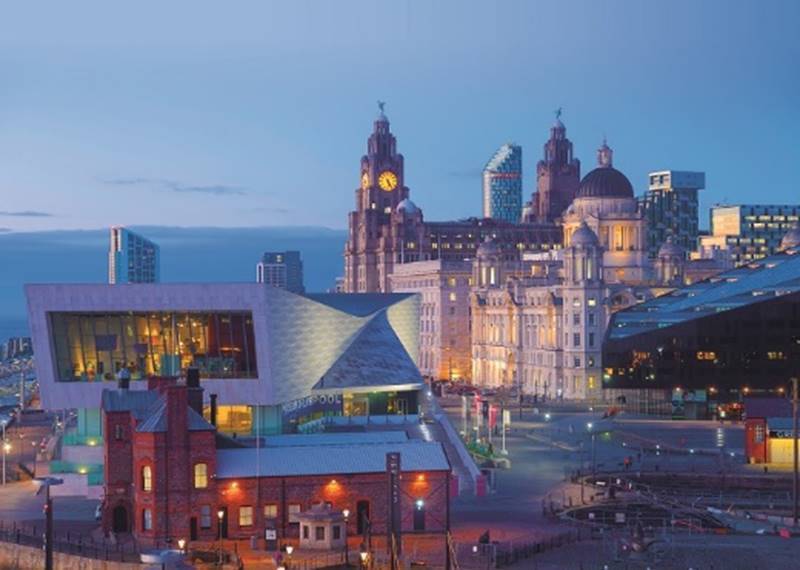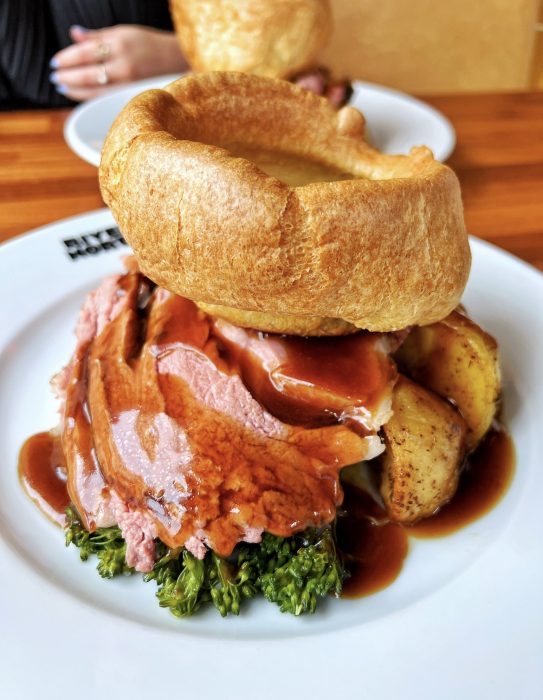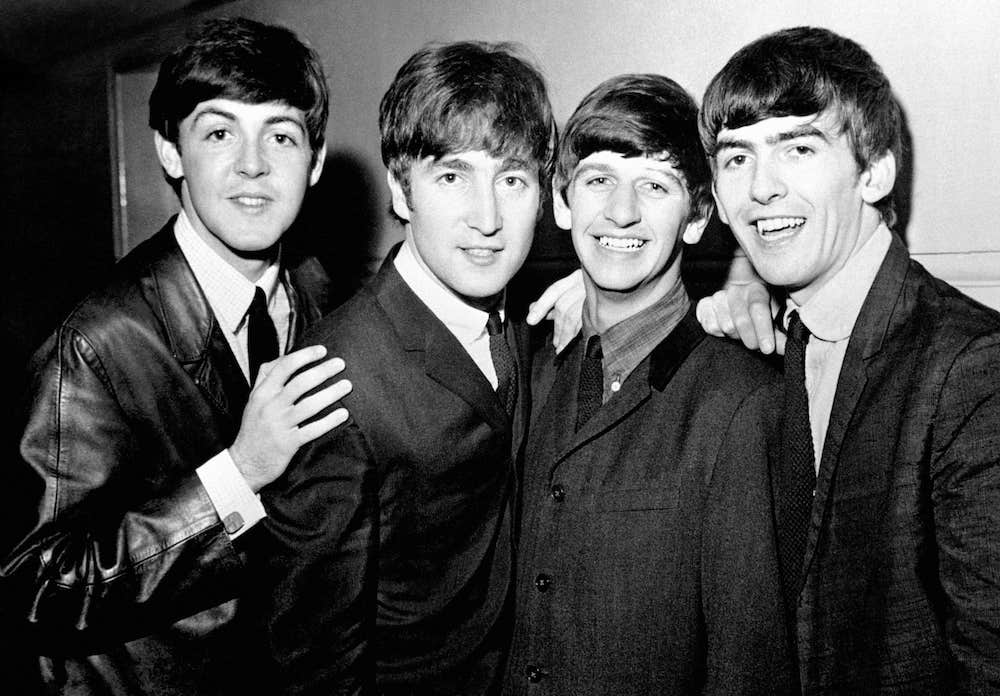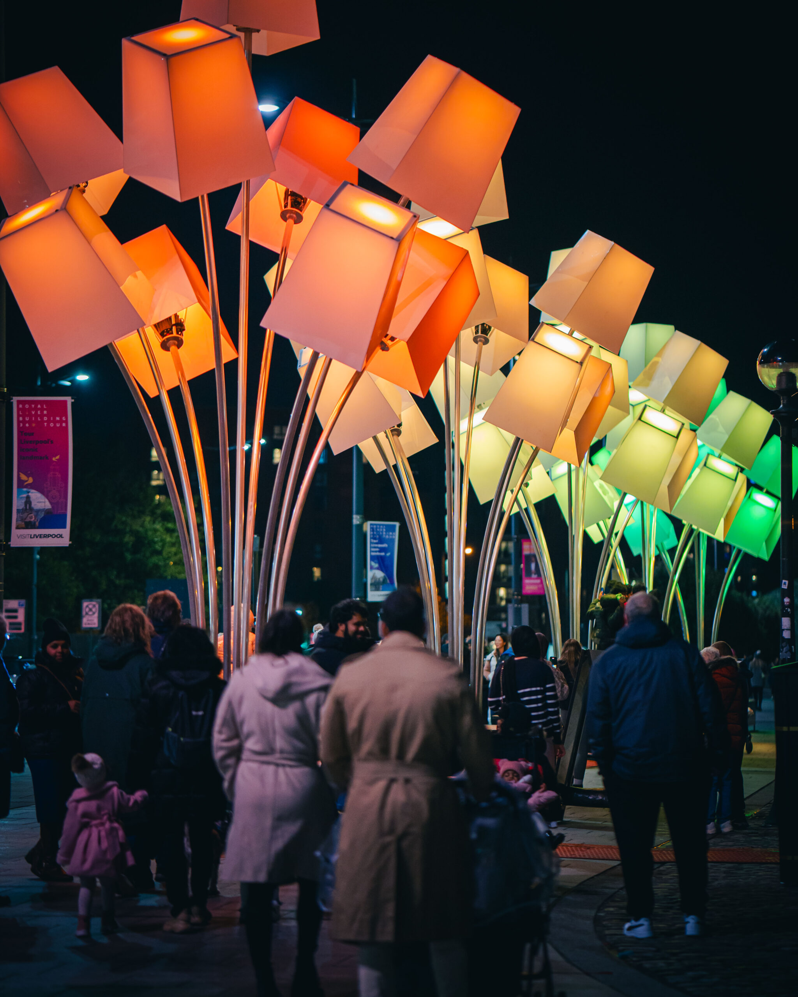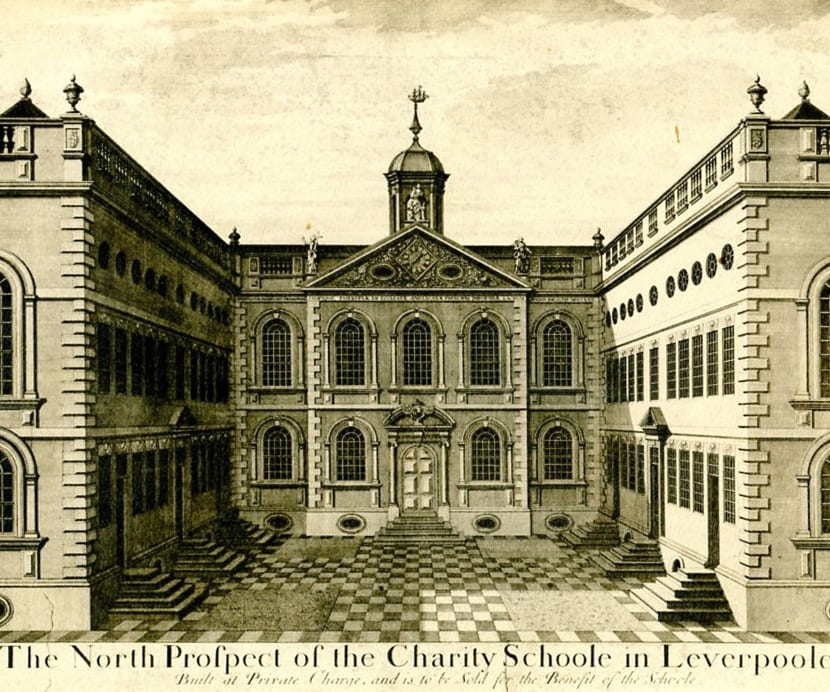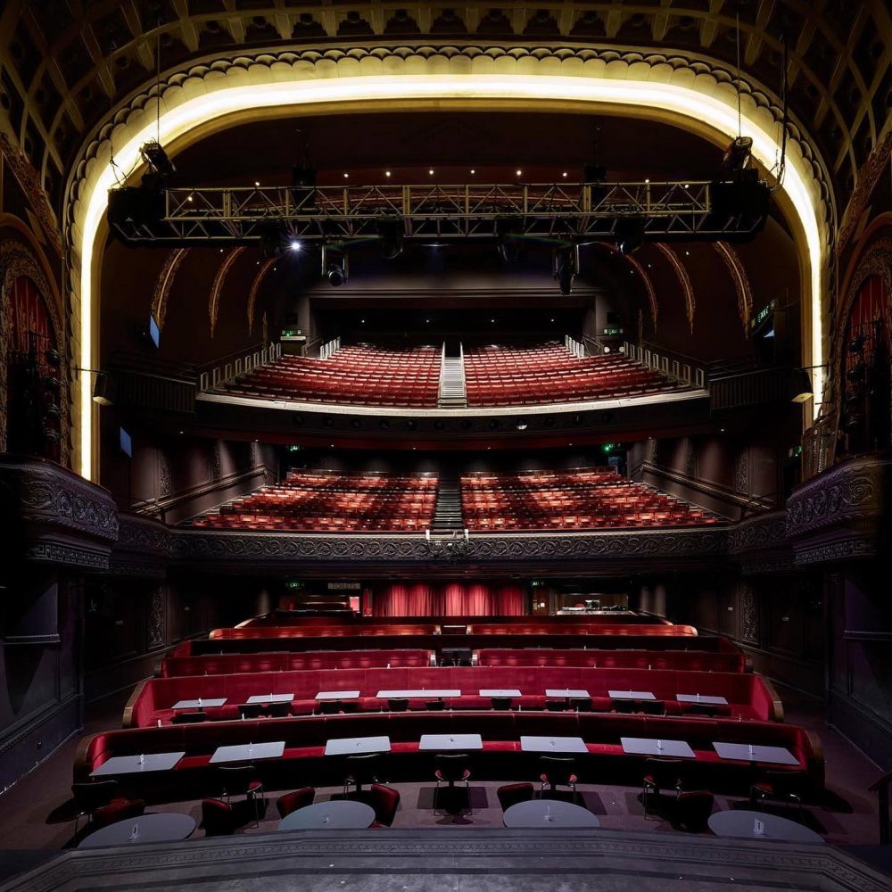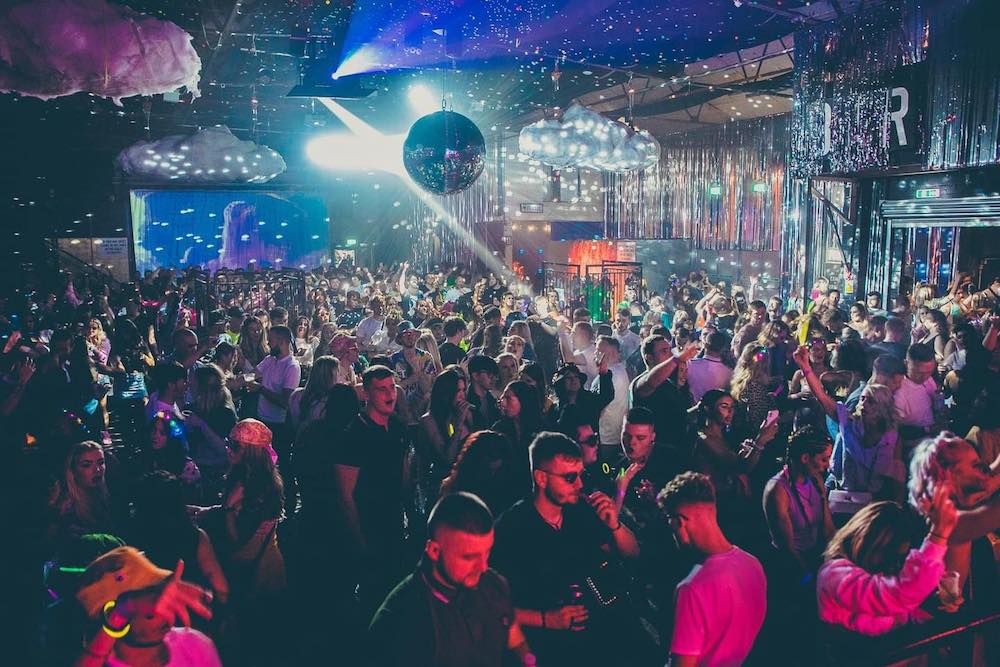
History
10 fascinating facts about Liverpool’s India Buildings
3 years ago
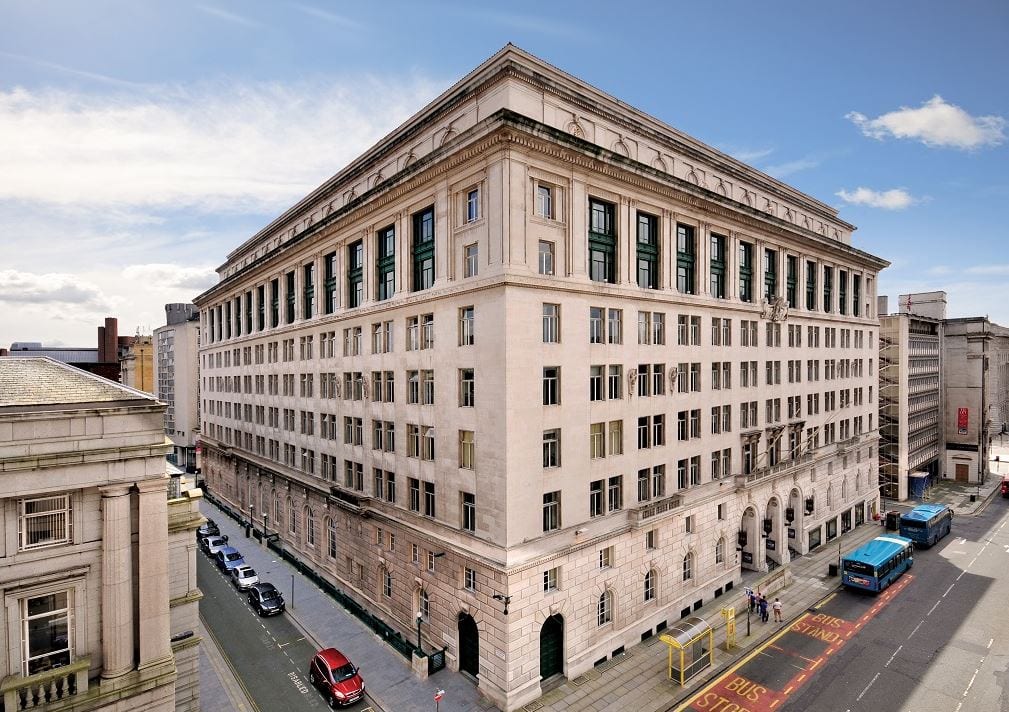
One of Liverpool’s most iconic and well-known landmarks, India Buildings, has undergone a massive refurbishment at an estimated cost of £11m.
As well as a hub for thousands of staff from HMRC, it’s now become home one of the most stylish steak restaurants in the city – Hawksmoor.
And while you possibly knew that, here’s 10 facts about India Buildings you might not have known:
1. India Buildings was constructed between 1924 and 1932 by the Dove Brothers of Islington at a cost of £1.25m following a competition to design an office block which was assessed by Sir Giles Gilbert Scott – the architect behind Liverpool Cathedral, Oxford’s Bodleian Library, and Battersea Power Station (and who also designed the famous red telephone box).
2. Although the final building included a shopping arcade that cut right through the centre of the building, it was not included in the competition entry won by local architects, Arnold Thornely and Herbert J Rowse.
3. India Buildings is on Water Street – one of the oldest streets in Liverpool – which was originally called ‘Bonke Street’, meaning ‘Bank Street’, because it was lined with financial and commercial institutions.
4. The building was named to commemorate the ending of the East India Company’s monopoly and became the head office of the Ocean Steam Ship Company (Blue Funnel Line) founded in 1865 by Alfred and Philip Holt.
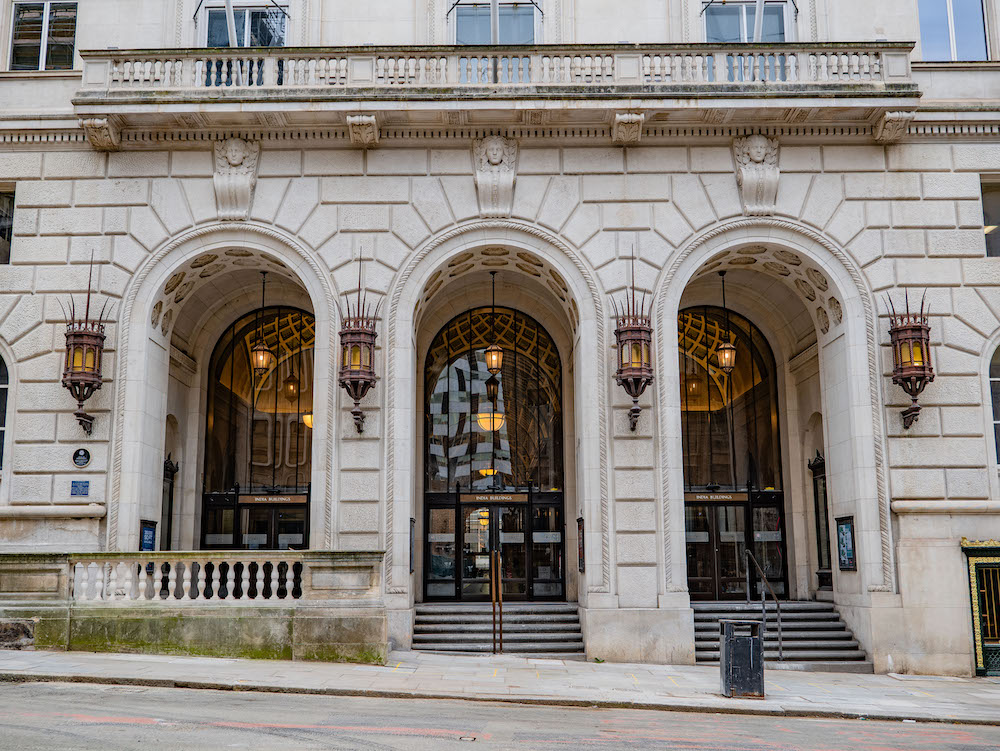
5. Thornely and Rowse’s building replaced an earlier ‘India Building’, which was built in the 1830s for the merchant, George Holt. The new India Building was constructed in two halves; the south-western half being constructed first alongside the original India Building, with the latter then being demolished to make way for the second half of the new building.
6. India Buildings was heavily damaged by bombing during the Second World War and was reconstructed under Rowse’s supervision.
7. When it was first built, the ground floor housed a public hall, Lloyds Bank (the bankers of Holts), the Post Office, and Imperial and International Communications Ltd, and the second floor was occupied by the Maritime Insurance Co. Other floors were occupied by government departments and Post Office telephones, and Alfred Holt and Co took up residence in most of the sixth, seventh and eighth floors.
There was a cafe and hairdresser’s in the basement on the Fenwick Street side of the building originally, and that was followed in the 1970s by a nightclub.
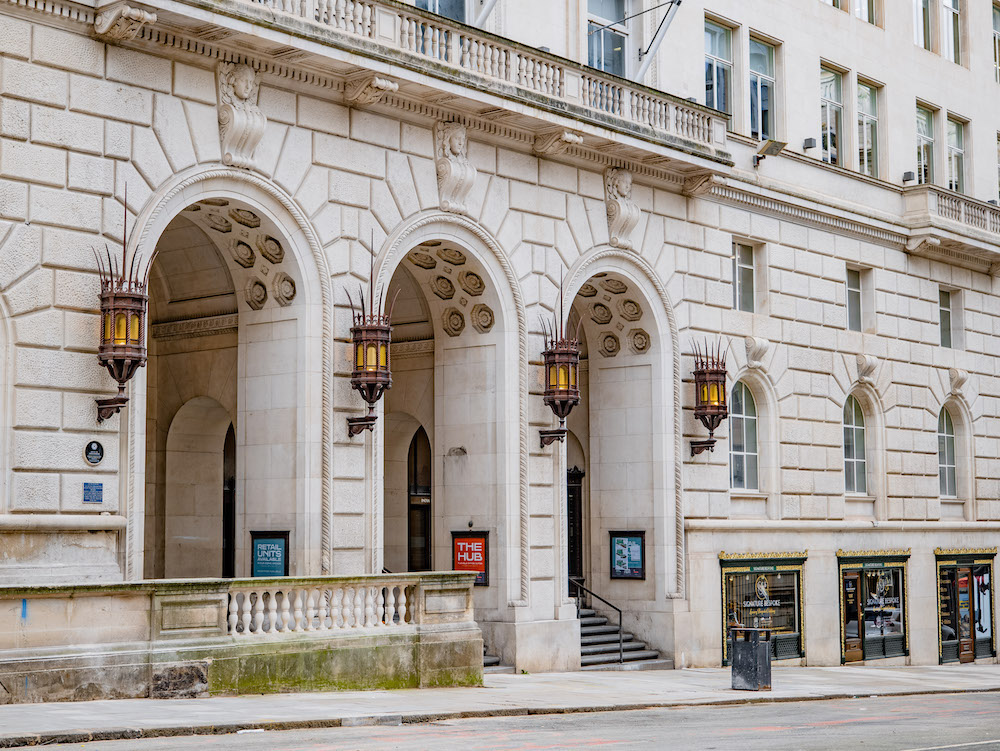
8. Arnold Thornely, who received a knighthood in 1932 for his services to architecture, had numerous listed buildings to his name or associated with him, including the Grade II* listed Port of Liverpool Building, Bluecoat School in Liverpool, Wallasey Town Hall, and the Grade B listed Parliament Buildings, Stormont, in Northern Ireland.
India Buildings was the first in a series of large-scale commercial buildings designed by Rowse in Liverpool, including the former Martins Bank, the Philharmonic Concert Hall, and the Mersey Tunnel entrance approaches, portals and ventilation towers in Liverpool and Birkenhead.
9. The building’s design is influenced by the Italian Renaissance – Rowse travelled extensively in Italy and America – and incorporates features of the American Beaux-Arts style.
10. All the sculpture on the exterior of the building is by Edmund C. Thompson. The keystones in the arches over the doorways and above some of the windows are carved with cherubs, and a frieze runs around the building just below the level of the top floor windows. On both the Water Street and the Brunswick Street fronts, and in the frieze, are crests, each carved with a figure of Neptune kneeling in a scallop shell, and two reclining Tritons, reflecting the building’s maritime connections.
The entrances in Water Street and Brunswick Street lead into foyers, each of which has three painted and coffered saucer domes in the ceiling, supported by fluted Ionic columns in Travertine marble. The shopping arcade has Travertine walls and floors, and a coffered barrel-vaulted ceiling.


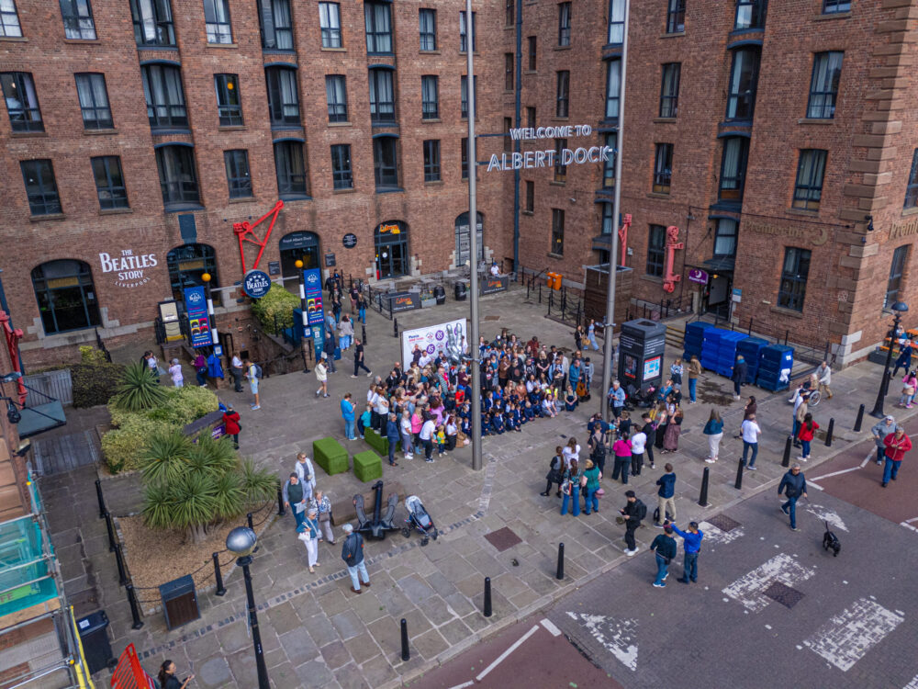
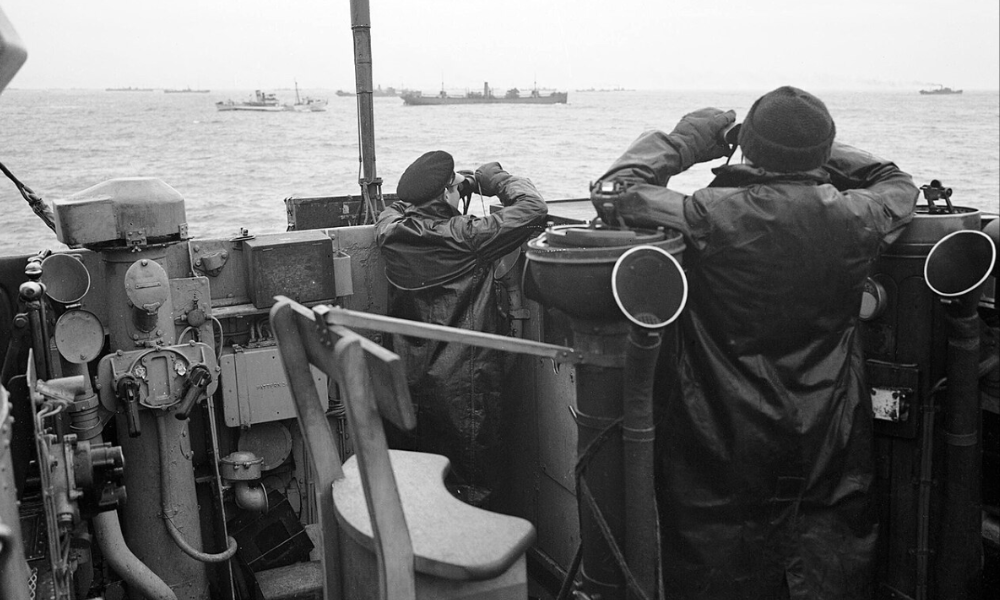

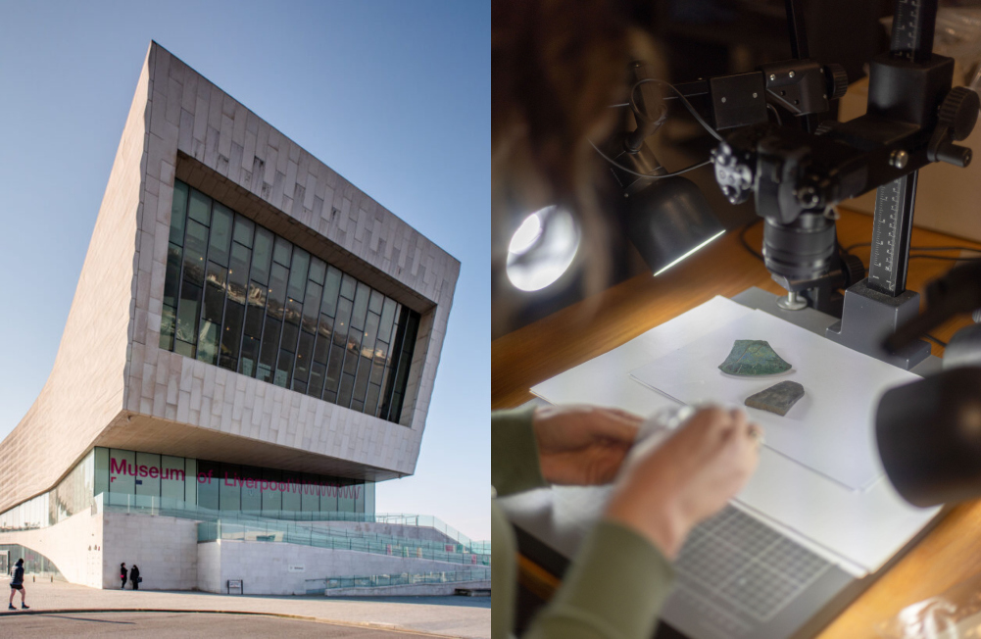
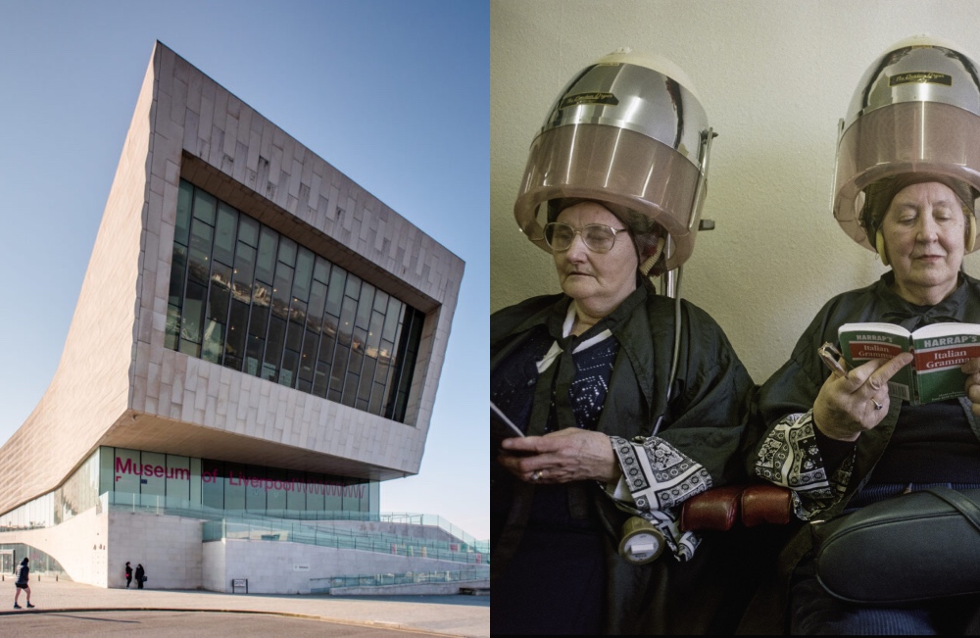
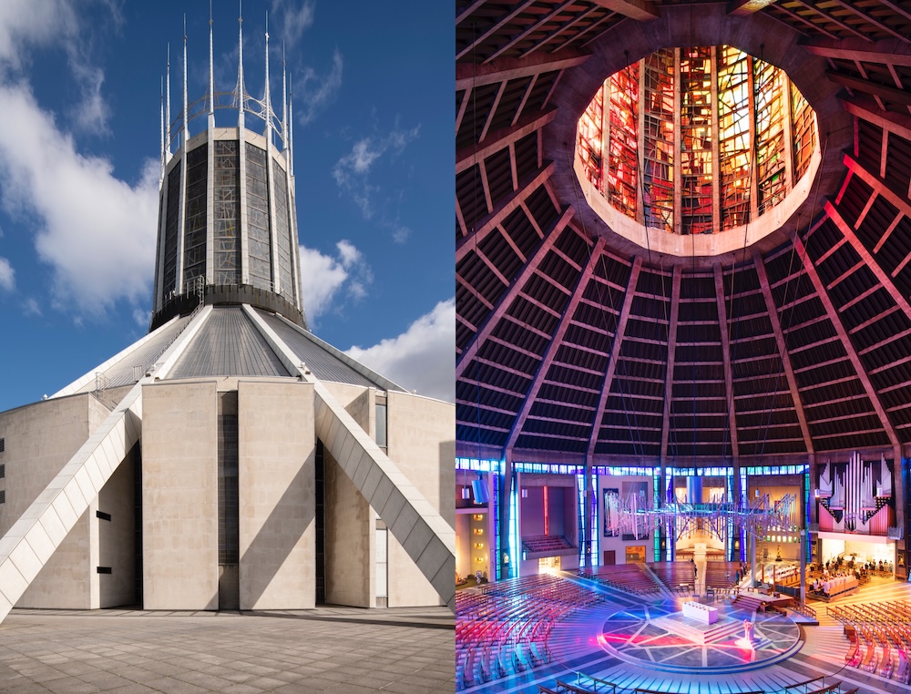
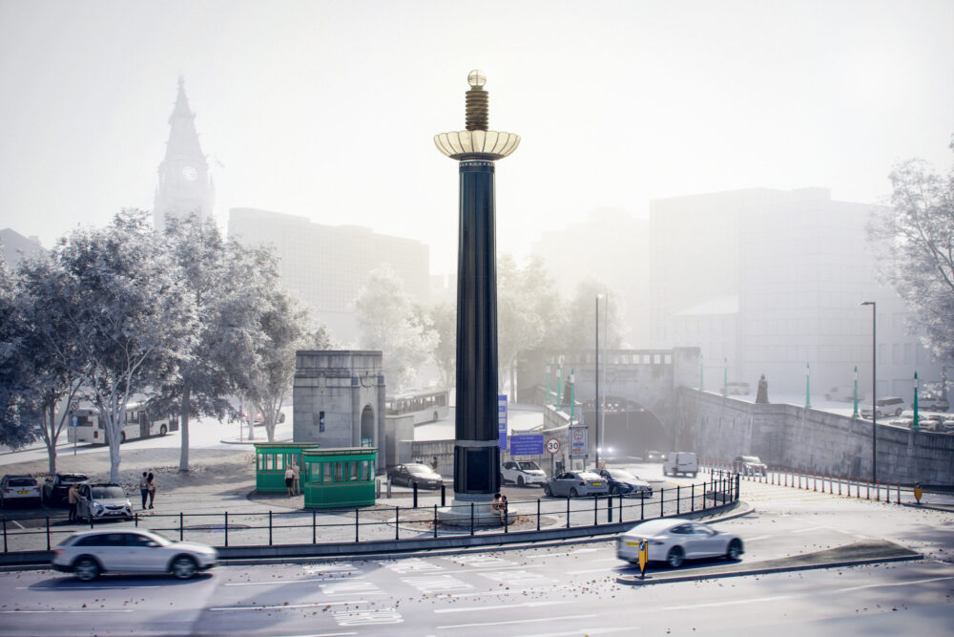
 Subscribe
Subscribe Follow Us
Follow Us Follow Us
Follow Us Follow Us
Follow Us Follow Us
Follow Us Follow Us
Follow Us


