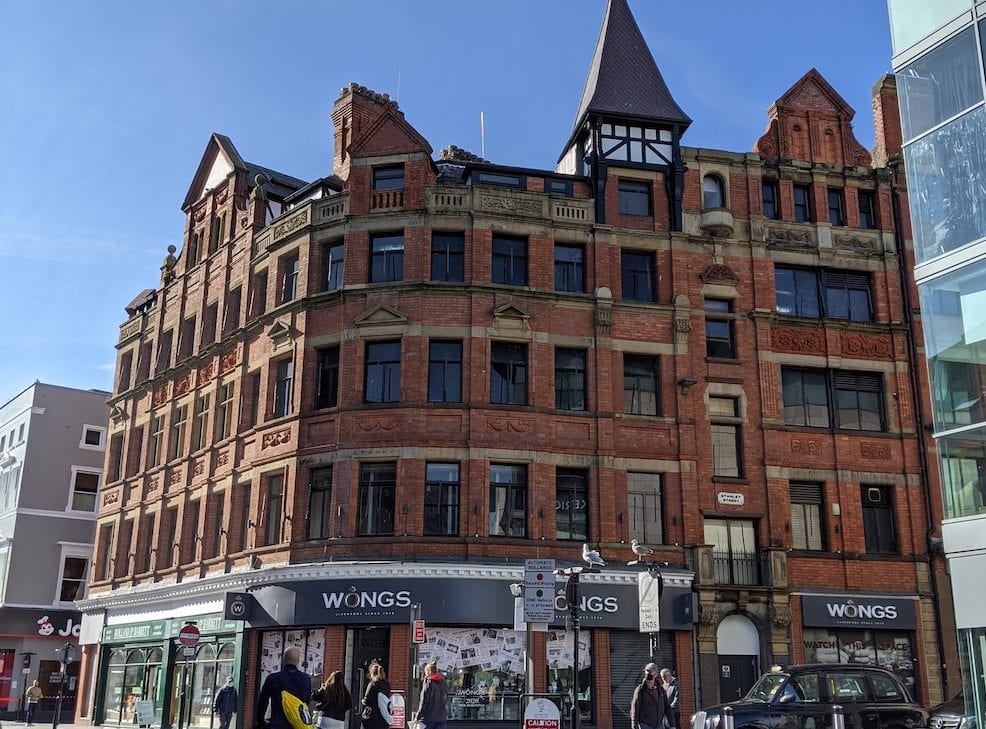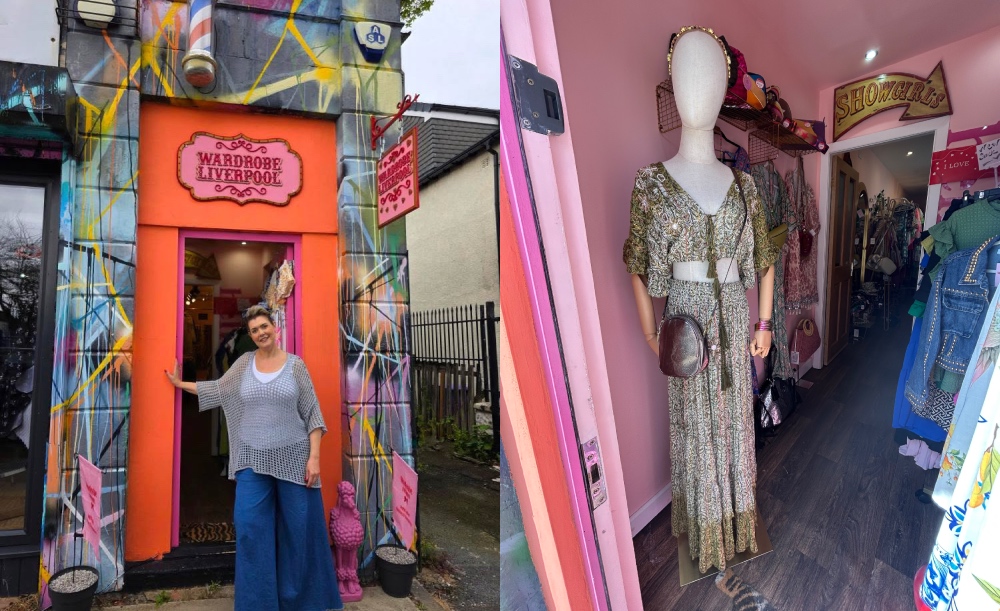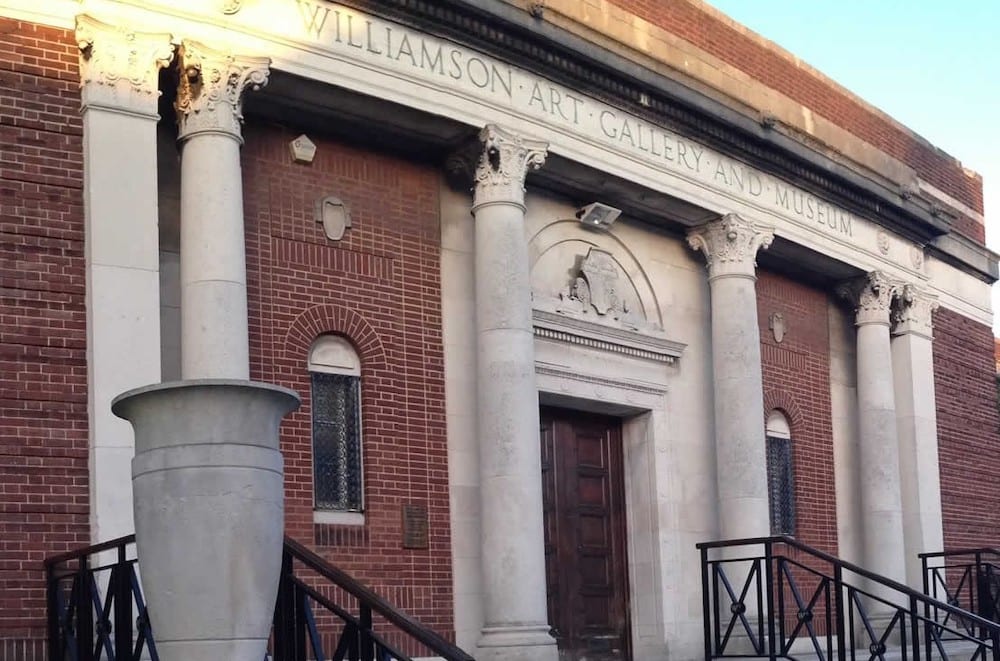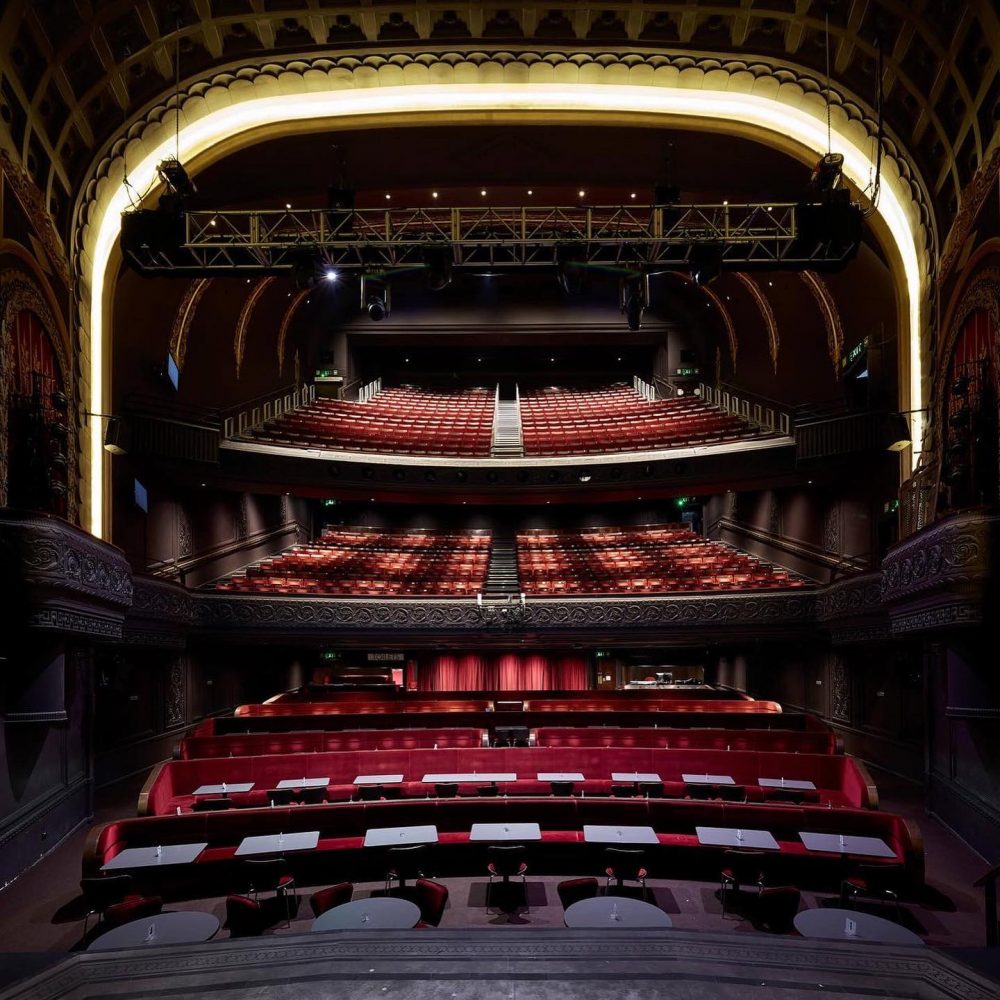
Latest
Chicago Buildings on Whitechapel to be transformed into new city centre accommodation
4 years ago

Plans to transform a former commercial space in Liverpool into a stylish new city centre accommodation scheme have been approved.
The Chicago Buildings on Whitechapel, which have remained vacant since Blacks’ Liverpool store surrendered its lease in May 2019, will be converted into 24 self-contained apartments in the approximately 17,000 sq ft scheme, designed by Liverpool-based architectural design firm, ArchiPhonic.
Situated in the heart of the city’s retail quarter and bordering the heritage area of Matthew Street and Castle Street conservation area, the scheme will comprise five studio, 12 one-bedroom and seven two-bedroom apartments across four floors, all located around an existing atrium.
The retail units on the current ground floor – Holland & Barrett and Wong’s Jewellers – will remain and access into the apartments will be via existing entrances off Whitechapel and Stanley Street. The plans also feature a new staircase at the Whitechapel entrance and an accessible entrance and lift to a new resident’s gym on the lower ground floor.
Once complete, property owners Sara and Hossein Asset Holdings intend the units to be let, with the scheme featuring a combination of assured shorthold tenancies and Airbnb rentals.
The work will be predominantly internal, with the facade of the building being retained to maintain the building’s heritage and preserve the area’s character and appearance. ArchiPhonic will also work to maintain the architectural quality inside the building, keeping unique features such as the building’s iconic climbing wall, which was a much-loved aspect of the former Blacks’ store.

Speaking of the plans, Adam Mokhtar, co-director at ArchiPhonic, said: “The Chicago Buildings are a part of our city’s heritage, known not only for being home to the former Blacks’ store, but also being the location of Hessy’s Music Centre, where The Beatles once bought their instruments.
“Our plans focus on maintaining this heritage, while also ensuring a positive end user experience, offering a bigger mix of unit types, better circulation and far more natural light, as a result of the number of windows included in the scheme.
“It has been a fantastic project to work on. Lead architect, Harriet Powell-Hall, and the rest of the team have relished the challenge of transforming this derelict city centre space into a considered scheme that will bring an excellent mix of rental accommodation to the retail quarter.”
Speaking of the planning approval, Mahmoud Shahi from Sara and Hossein Asset Holdings, said:
“We are delighted that the commercially-minded council has approved and worked with us very positively to secure planning for a site which had no other real use. The friendly and professional team at ArchiPhonic helped us to progress our vision and we look forward to bringing the 24 much-needed flats to this central location.”
ArchiPhonic has been appointed to manage the tender process and the project, which will be led by ArchiPhonic architect, Harriet Powell-Hall, is expected to go on site in early Spring 2021.









 Subscribe
Subscribe Follow Us
Follow Us Follow Us
Follow Us Follow Us
Follow Us Follow Us
Follow Us Follow Us
Follow Us











