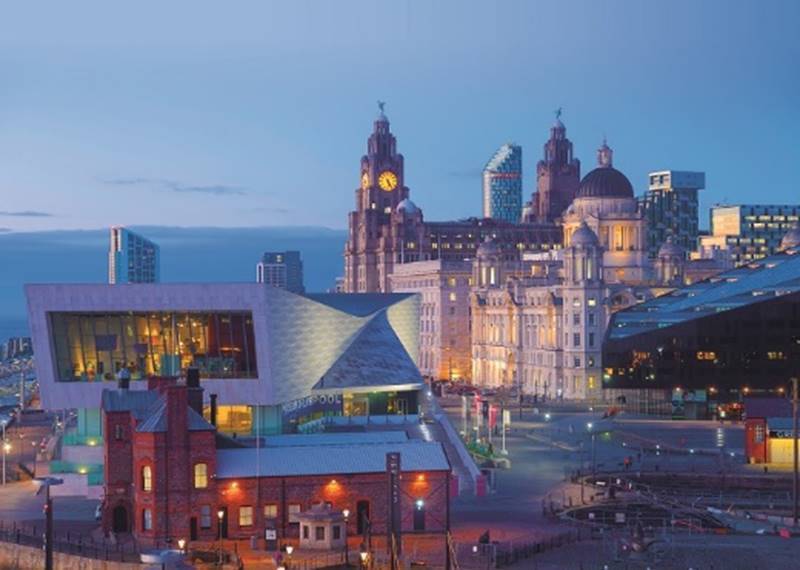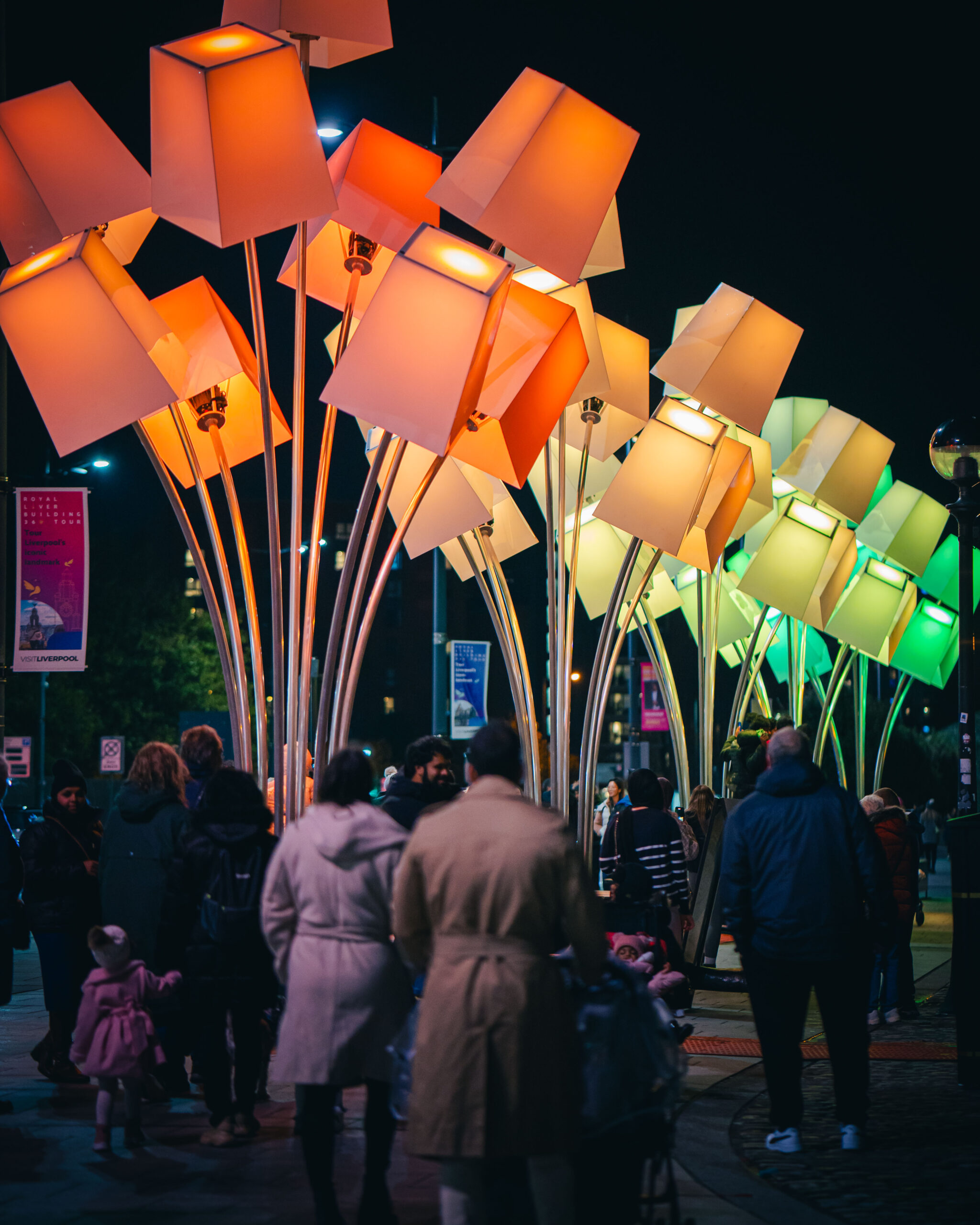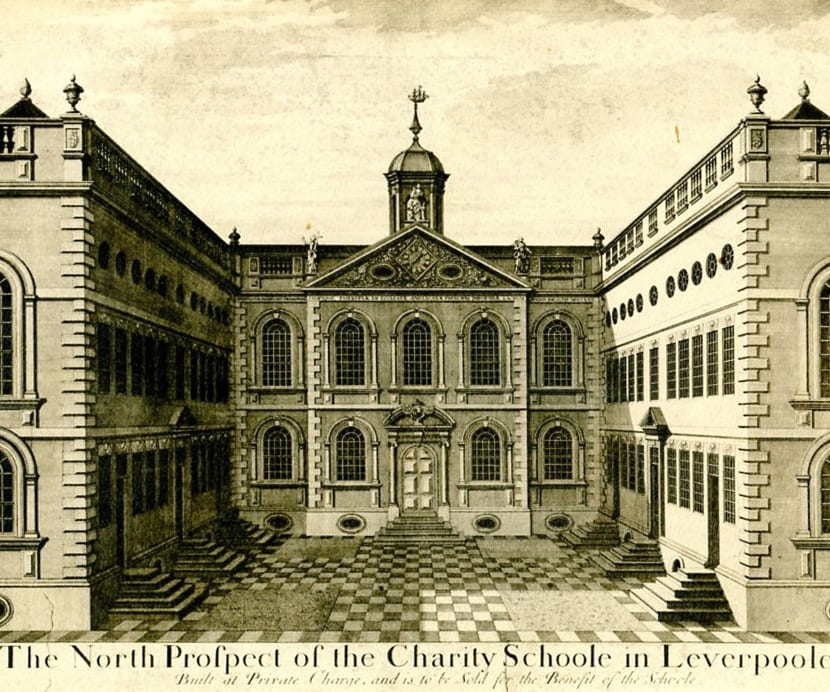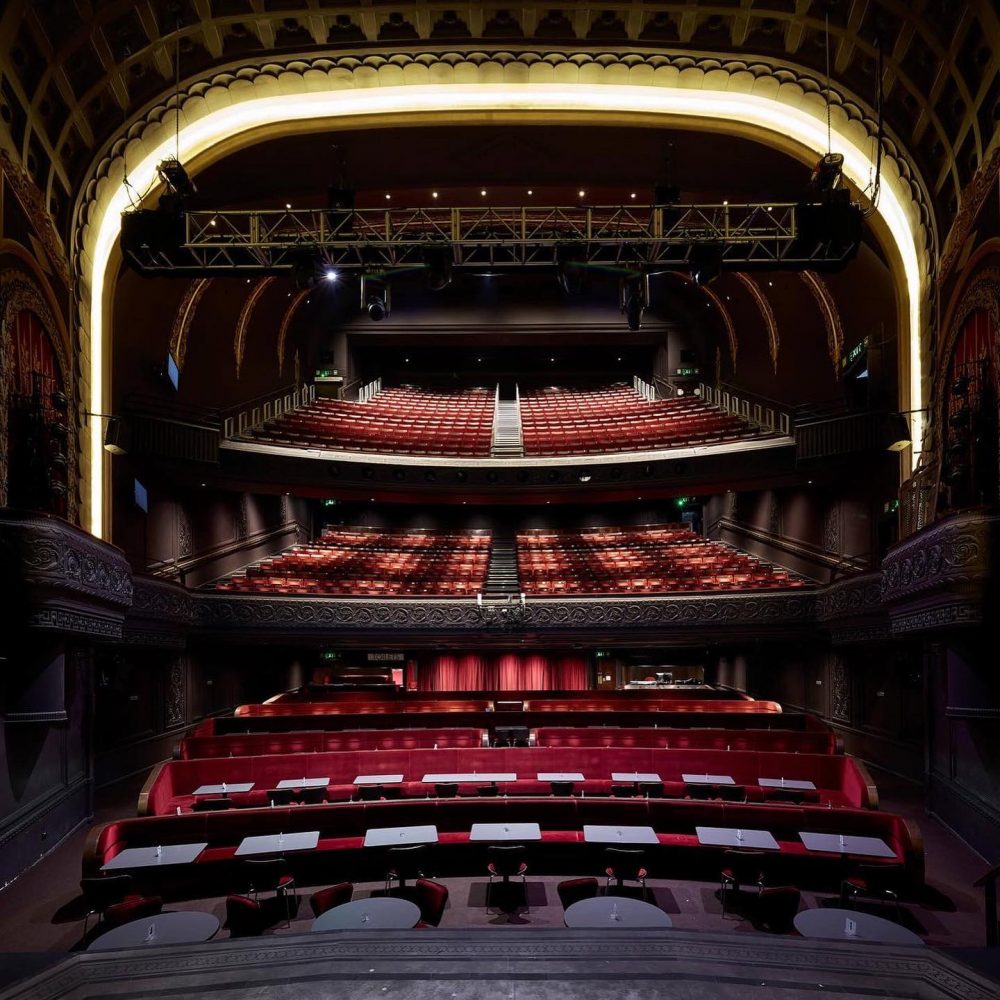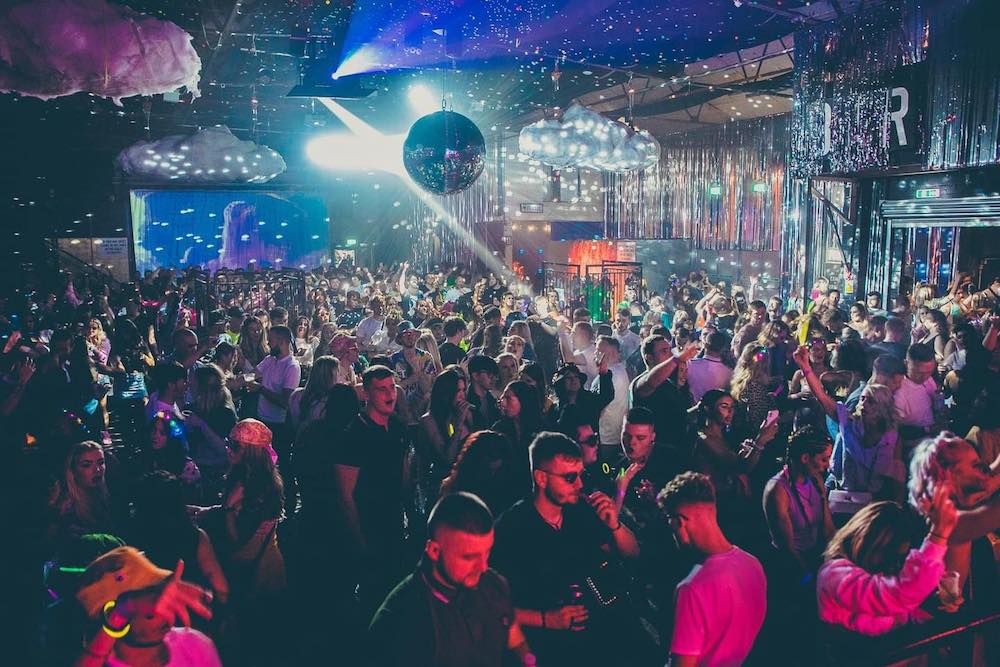
Culture
Major redevelopment for the Bluecoat announced
5 years ago
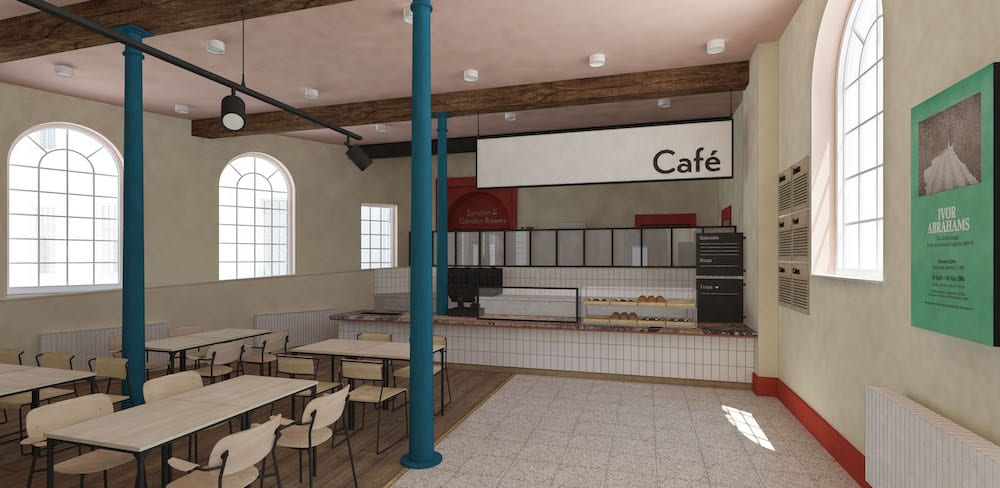
Liverpool’s oldest city centre building, the bluecoat is to be redeveloped in a major new scheme.
Bluecoat, Liverpool’s centre for contemporary arts, has embarked on a new capital project to redevelop its entrance space (known as The Hub) to create a more welcoming and easy to navigate visitor experience. The scheme for the Grade I building has been developed by Architectural Emporium, a Liverpool based practice, in partnership with the Bluecoat team.

Investment in this key space at the heart of the oldest building in the city centre follows extensive consultation with audiences on how the space can serve them best. The project will see artists commissions incorporated into the scheme and give an insight into what happens in and around the building, currently home to over 30 artists, creative organisations and retailers.
The scheme design has also focused on improving the environmental sustainability of the building and ensuring a safe environment in a post COVID-19 world. Part of the ERDF Whole Place Carbon Solutions project, the development will support energy efficiency, smart energy management and will significantly reduce CO2 emissions.
The project is funded by Arts Council England, Liverpool City Council and European Regional Development Fund (ERDF).

Images Courtesy of Architectural Emporium
The fresh configuration of the space will provide a bright new cafe area, an improved tickets and information service, a dedicated place for families and children, and refurbished public toilets. A new signage system will help visitors explore the building.
Outside, in Bluecoat’s popular garden, there will be a covered seating area for cafe customers and the new Hub navigation will see a reduction in thoroughfare between the School Lane entrance and the exit to the garden.
Mary Cloake, Bluecoat CEO said:
“As the custodians of this amazing building, it’s our responsibility to look after it and ensure it is fit for our current and future visitors. Bluecoat has a great history of constant reinvention and we’re keen to start the next chapter of its life. We’ve had some incredible feedback from our visitors and have used this to create a plan to make Bluecoat better. When we can all enjoy the city centre again, we will be central to its revitalisation.”
Toby Wallis, Director of Architectural Emporium, said:
‘We’re delighted to be working with Bluecoat to reimagine this important space in such a significant building in the city. Architectural Emporium, with the design team SMC Design, Ernest Griffiths, Modero and Blackett-Ord, have worked closely with Bluecoat through a series of engaging workshops to understand the building’s complexities, refine design proposals and ultimately reimagine this unique space. The interventions will improve visitor experiences, enhance the cafe environment, improve navigation, in a sensitive and respectful way.’

Bluecoat has assembled a knowledgeable project team that is experienced in Grade I historic building developments, including architects Architectural Emporium, fit out contractors Spatial and project management company Through and Around.
The new space will open to the public in Spring 2021, dependent on Covid-19 restrictions.
This project marks the beginning of a fundraising campaign for further redevelopment to make more spaces at Bluecoat publicly accessible.


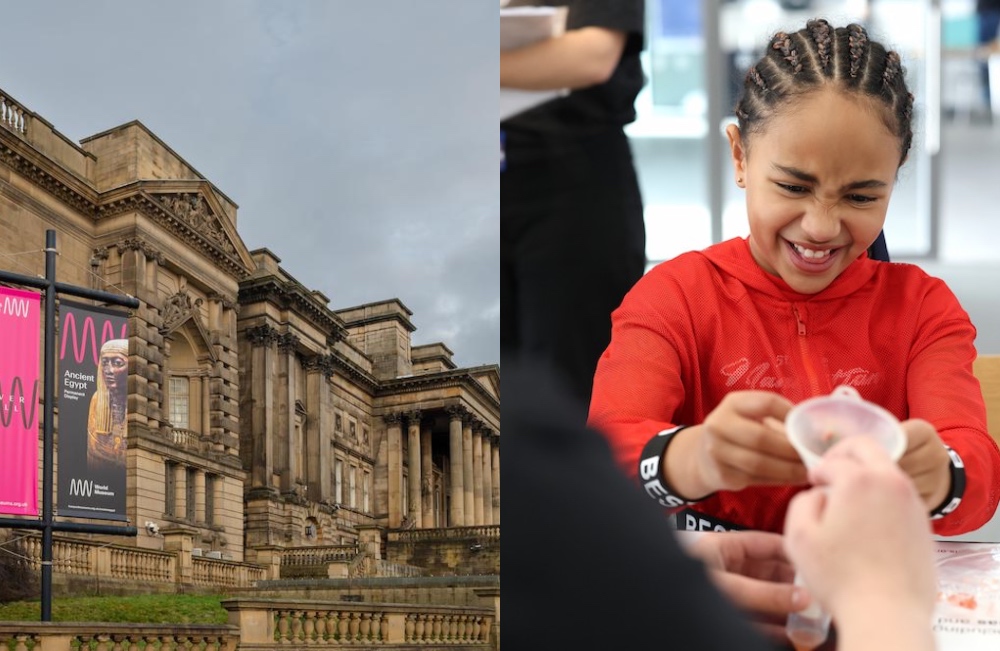

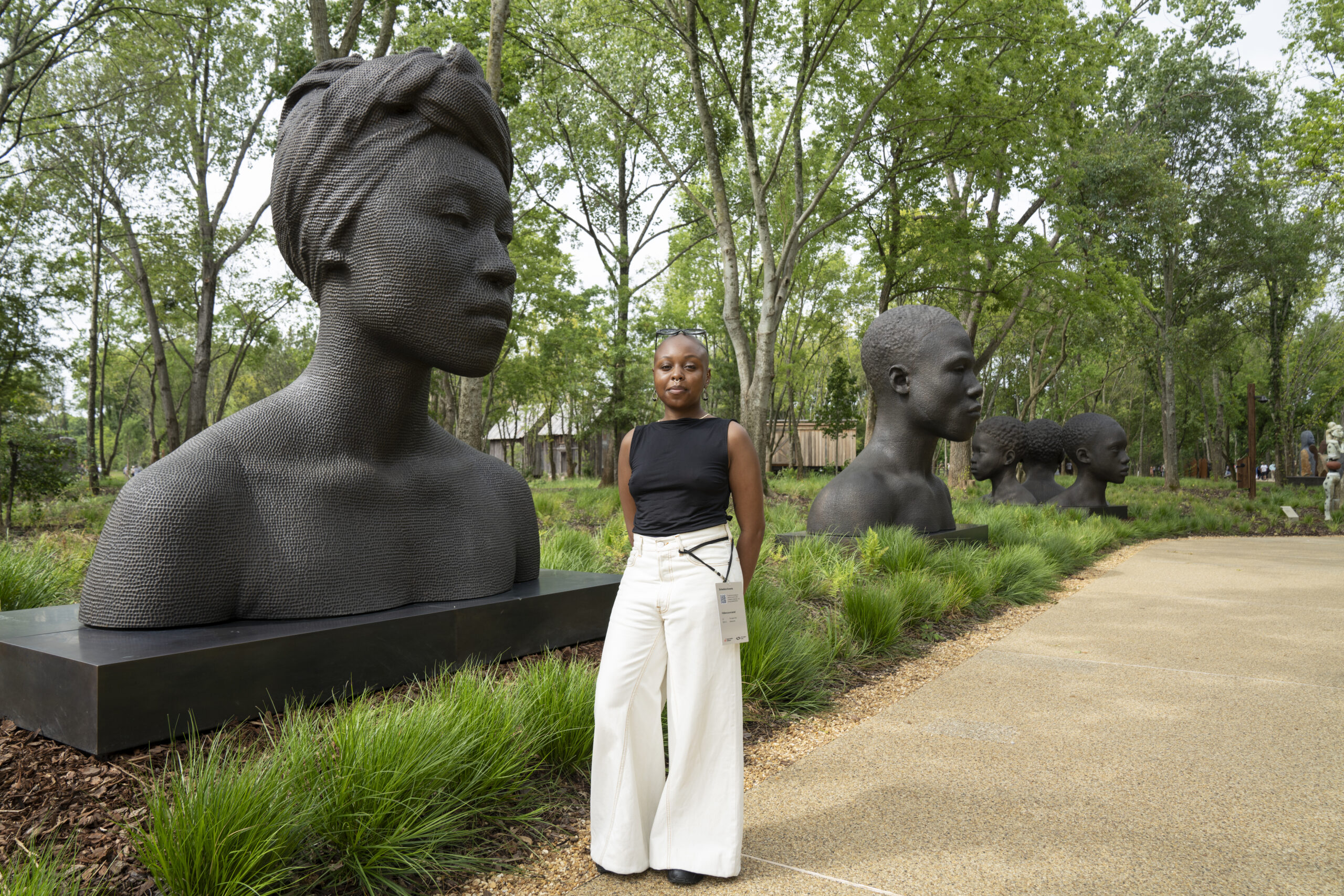

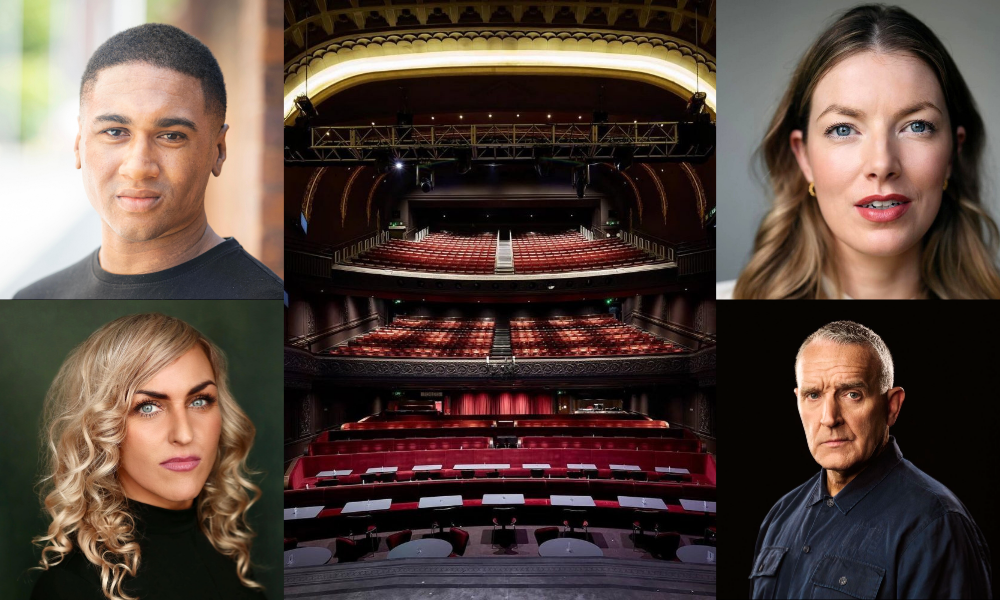


 Subscribe
Subscribe Follow Us
Follow Us Follow Us
Follow Us Follow Us
Follow Us Follow Us
Follow Us Follow Us
Follow Us


